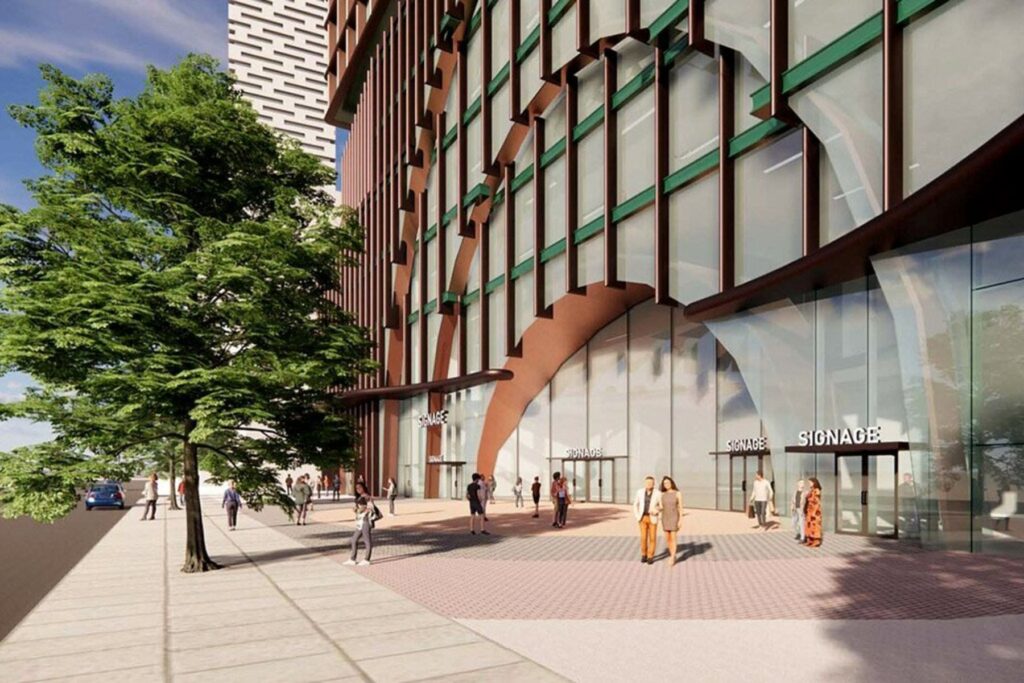| Condo Type | |
|---|---|
| Developer | |
| Floors | 59 |
| Location | |
| Occupancy | |
| Amenities | |
| Price |
(289) 207-3930
Price TBD
110 Eglinton Avenue East Condos, a visionary project by Madison Group and designed by Teeple Architects, is set to grace the vibrant neighborhood near central Yonge and Eglinton. This impressive development will feature two striking towers, soaring 59 and 57 storeys high, offering a total of 1,116 meticulously designed residential units.

Discover the extraordinary 110 Eglinton Avenue East Condos, a groundbreaking project brought to you by the esteemed collaboration of Madison Group and renowned architectural firm Teeple Architects. Nestled in the sought-after central Yonge and Eglinton neighborhood, this visionary development boasts two striking towers, reaching an impressive 59 and 57 storeys high. With meticulously designed residential units totaling 1,116, this project sets a new standard for luxurious urban living. Excitingly, the development will also feature a variety of retail and office spaces, enhancing the overall community experience. Situated in a highly convenient and connected location, 110 Eglinton Avenue East Condos immerses you in the vibrant energy of the surrounding area. Explore a multitude of shopping destinations, indulge in delectable dining options, and experience trendy cafes, all just moments away. Anticipate seamless commuting with upcoming transit enhancements, including the highly anticipated Eglinton Crosstown LRT, ensuring effortless travel throughout the city. Embrace this exceptional investment opportunity and be a part of this extraordinary development.
Indulge in a lifestyle defined by sophistication, elegance, and modernity within the confines of this exceptional condominium development. Immerse yourself in the meticulously crafted living spaces, designed to cater to the needs and desires of discerning urban dwellers. From thoughtfully designed floor plans to exquisite finishes and an array of world-class amenities, every aspect of this Condos has been carefully curated to provide an unparalleled living experience.
Stay informed and be among the first to secure your place in this highly anticipated development. Embrace the seamless fusion of urban sophistication and unparalleled convenience at 110 Eglinton Avenue East Condos, where visionary design meets the art of elevated living.
Get Full Details Package


Fill in the form below to get the full package with payment structure, VIP pricing, additional details and so much more. 100% no-obligation.
Price TBD Discover 175 Millway Avenue, a new mixed-use development by SmartCentres in the bustling Concord area of Vaughan. Located at 175 Millway Ave.
Price TBD Located in the charming Davisville Village neighborhood, near Mt Pleasant Road and Davisville Avenue, this pre-construction project will rise.
Price TBD Acorn Developments is excited to unveil their newest undertaking, 133 Arnold Crescent, an exquisite townhome development located in the heart of Richmond Hill.
Price TBD Get ahead of the game and invest in your future with 1966 Eglinton Avenue East Condos, a pre-construction condo development by RioCan Living located in Scarborough. Four buildings ranging from 12 to 48 storeys feature a major grocery store at grade level.
Price TBD Pioneer Shores Towns, a new townhome development by Fernbrook Homes, is conveniently situated at the intersection of Big Bay Point Rd and Royal Parkside Dr in Barrie.
Price TBD Exciting news for investors! A stylish 16-story boutique-style condominium is coming to The Queensway, a hip Toronto neighborhood. Anticipate 243 residential suites in this new mid-rise building.
Price TBD Acorn Developments has initiated a pre-construction project called King City Detached Homes, consisting of single-family residential detached homes in the northern region of King City.
Price TBD Discover United Kingsway Condos, an upcoming boutique mid-rise condominium by Fieldgate Urban, in the desirable west-end neighbourhood of Etobicoke, Toronto.