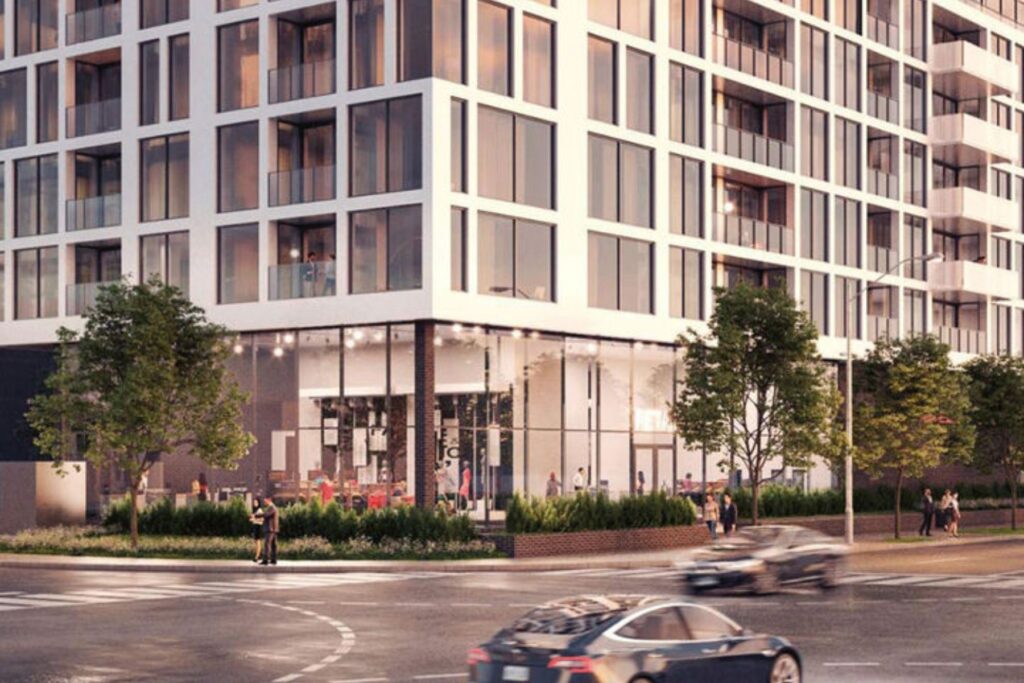| Condo Type | |
|---|---|
| Developer | |
| Floors | 16 |
| Location | |
| Occupancy | |
| Amenities | Bike Storage, Co-working Space, dog wash, Outdoor Terrace, Underground Parking |
| Price |
(289) 207-3930
Price TBD
This upcoming 16-story condo tower situated at 3431 St. Clair Ave in Scarborough Junction, on the southwest corner of St. Clair Ave East, promises to be an exciting addition to the neighborhood’s skyline.
| Condo Type | |
|---|---|
| Developer | |
| Floors | 16 |
| Location | |
| Occupancy | |
| Amenities | Bike Storage, Co-working Space, dog wash, Outdoor Terrace, Underground Parking |
| Price |

The Scarborough Junction neighbourhood where 3431 St Clair Avenue East Condos is located is a family-friendly area that is increasingly becoming more connected. The neighbourhood is well-served by rapid and local transit, as well as regional transit, making it a desirable location for investment. The arrival of this condo will bring more diversity and attraction to the area, and with several similar condo buildings under construction nearby, there is a significant shift in housing trends in the east end region.
Potential buyers and investors of this project should note that the upcoming Eglinton Crosstown LRT will be just an 8-minute bus ride away, with the closest stop located at Birchmount and Eglinton. Additionally, the neighbourhood is located just 10 minutes from the scenic Scarborough Bluffs, a popular tourist destination and wedding spot known for its natural beauty. Scarborough Junction is a diverse and family-friendly community that continues to grow in popularity, offering convenient access to transit, retail, and employment opportunities.
3431 St Clair Avenue East Condos will introduce 388 residential units, offering a range from studios to three-bedroom apartments, catering to singles and growing families alike. The unit breakdown includes 19 studios, 205 one-bedroom units, 117 two-bedroom units, and 47 three-bedroom units. Additionally, the development will feature nine ground-related townhouse units located on the first two storeys along the western portion of the building, providing diverse housing options.
Located in the Scarborough Junction neighborhood, this new mixed-use high-rise condominium will also include 4,452 square feet of retail space on the ground floor, facing St. Clair Avenue East. The ground floor will further host amenities such as a 615-square-foot business center, ideal for residents working from home seeking professional space. Indoor amenities will include visitor bike storage lockers and a dog wash facility, enhancing convenience and comfort for residents.
Levels six and eight will feature indoor-outdoor amenities with terraces and lounge spaces, offering relaxing spots for residents to enjoy. An additional indoor amenity space will be located on the second floor, totaling 596 square meters of indoor amenity space and 581 square meters of outdoor amenity space, enriching the living experience for all residents.
Parking provisions include 257 vehicular parking spaces in a three-level underground garage, alongside 413 bicycle parking spaces, supporting sustainable transportation options. The architectural design will blend sophistication with innovation, comprising a 16-storey and a 7-storey portion, featuring rectangular block-like shapes to create a visually pleasing environment for pedestrians and residents alike.
Get Full Details Package


Fill in the form below to get the full package with payment structure, VIP pricing, additional details and so much more. 100% no-obligation.
Price TBD "33 Avenue Road Condos" is a 30-storey pre-construction condominium proposed by Empire Communities for Toronto's sought-after Yorkville neighborhood, situated at the northeast corner of Avenue Road and Yorkville Avenue.
Price TBD Discover 175 Millway Avenue, a new mixed-use development by SmartCentres in the bustling Concord area of Vaughan. Located at 175 Millway Ave.
Price TBD Consider investing in an exquisite new condominium development located in one of Toronto's most sought-after suburbs, situated at the heart of major transportation, shopping, and entertainment hubs.
Price TBD Menkes Development's latest project, 4800 Yonge Street Condos, is a 49-story condominium building in North York at the southwest corner of Yonge Street and Sheppard Avenue West.
Price TBD Discover United Kingsway Condos, an upcoming boutique mid-rise condominium by Fieldgate Urban, in the desirable west-end neighbourhood of Etobicoke, Toronto.
Price TBD Exciting news for investors! A stylish 16-story boutique-style condominium is coming to The Queensway, a hip Toronto neighborhood. Anticipate 243 residential suites in this new mid-rise building.
Price TBD 1293 Bloor Street West is a pre-construction condominium by RioCan Living in Toronto. This 28 storey tower will feature 208 units located at the corner of Lansdowne Ave and Bloor St. W, in Brockton Village. Get all the details on this exciting new condo development now.
Price TBD Acorn Developments has initiated a pre-construction project called King City Detached Homes, consisting of single-family residential detached homes in the northern region of King City.