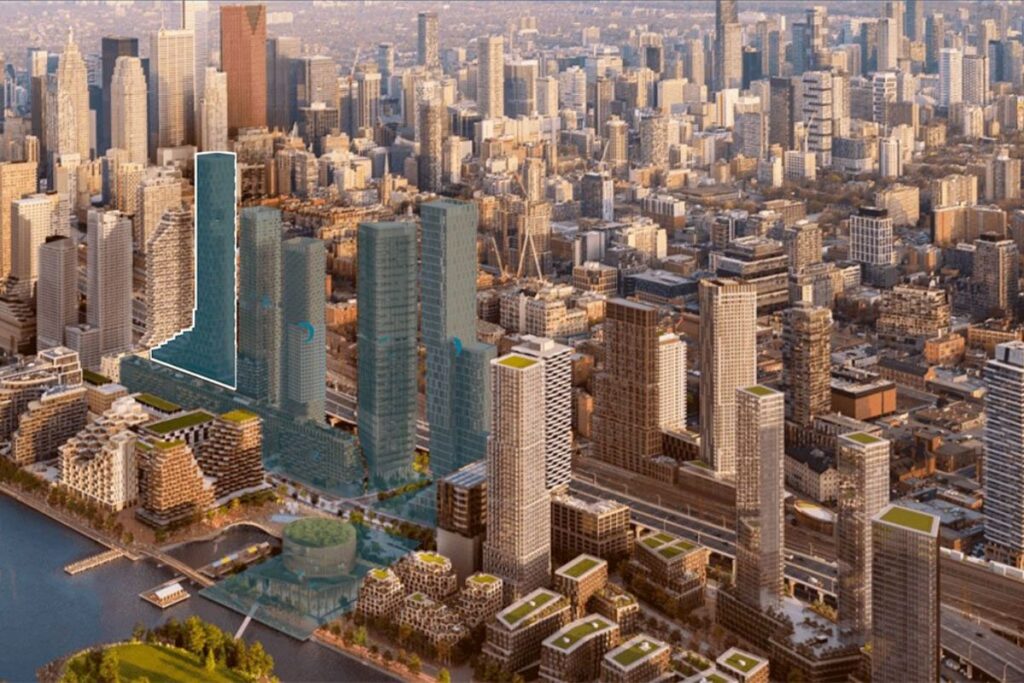| Developer | |
|---|---|
| Condo Type | |
| Floors | 68 |
| Location | |
| Occupancy | |
| Amenities | |
| Price |
(289) 207-3930
Price TBD
Unveil the exciting potential of urban living with Western Curve Condos, an exceptional pre-construction development in Toronto’s bustling CT district. Immerse yourself in the evolving landscape of contemporary city life, where style, convenience.
| Developer | |
|---|---|
| Condo Type | |
| Floors | 68 |
| Location | |
| Occupancy | |
| Amenities | |
| Price |

The Western Curve is situated at 259 Lake Shore Boulevard East in the East Bayfront neighborhood, an emerging area on the eastern edge of downtown Toronto. In addition to the scenic lakefront views, this development is close to existing and upcoming transit options, urban amenities, and all the offerings of a big city. The condo boasts an impressive 93 Walk Score, 96 Transit Score, and 98 Bike Score.
Residents at The Western Curve condos enjoy an exceptional lifestyle, with access to vibrant outdoor gathering spaces like Sugar Beach, Sherbourne Common, and the Water’s Edge Promenade just steps away. With a streetcar stop at your doorstep and Union Station within walking distance, it’s easy to reach popular destinations such as The Distillery District, Financial and Entertainment Districts, or the historic St. Lawrence Market.
Moreover, being close to downtown Toronto provides residents with access to a wealth of amenities, including cultural attractions, shopping centers, entertainment venues, and employment opportunities.
Not only does this location offer the benefits of big-city amenities, but its proximity to the waterfront makes it a paradise for nature lovers. A waterfront promenade connects the area to downtown Toronto, offering a sunny path frequented by walkers, runners, and cyclists.
The Western Curve Condos, part of the ambitious Quayside master-planned community, is one of three new mixed-use, low-carbon condominium towers.
Of the 910 units, 752 are designated for condominium use, with 153 providing affordable housing options. Additionally, the development will feature 9,035 square meters of institutional space for George Brown College’s Waterfront Campus.
This 68-story tower is distinctively designed, with its name stemming from its unique curved structure that elegantly follows the contours of intersecting streets. Innovative balconies with rounded edges and spaces for extensive planting and greenery enhance the aesthetic. Each level of the tower is adorned with captivating metal cladding in forest green and champagne hues, adding vibrancy to the city skyline.
Once completed, this master-planned community will include three remarkable condo towers, a car-free green space with a two-acre forest, and an urban farm. On the waterfront, a prominent cultural destination and multi-use arts venue will provide space for the performing arts, Indigenous-centered cultural celebrations, and flexible education facilities.
Get Full Details Package


Fill in the form below to get the full package with payment structure, VIP pricing, additional details and so much more. 100% no-obligation.
Price TBD ATRIA Development has introduced a new mixed-use mid-rise condominium in Toronto called 2489 Dufferin Street Condos. This pre-construction project spans nine stores and features 98 residential units.
Price TBD Uncover the perfect pre-construction property at 2323 Yonge St. This new condo development is located in one of Toronto's most desirable neighbourhoods, close to shops and restaurants. Learn more about this prime real estate opportunity with Condo Tower today!
Price TBD Yes, that is correct. 16 Cannon Street East Condos is a new high-rise condominium development in Hamilton's Beasley neighbourhood.
Price TBD Get ahead of the game and invest in your future with 1966 Eglinton Avenue East Condos, a pre-construction condo development by RioCan Living located in Scarborough. Four buildings ranging from 12 to 48 storeys feature a major grocery store at grade level.
Price TBD Acorn Developments is excited to unveil their newest undertaking, 133 Arnold Crescent, an exquisite townhome development located in the heart of Richmond Hill.
Price TBD This upcoming 16-story condo tower situated at 3431 St. Clair Ave in Scarborough Junction, on the southwest corner of St. Clair Ave East, promises to be an exciting addition to the neighborhood's skyline.
Price TBD Welcome to Ellis Lane Homes, an exciting new single-family development by Mattamy Homes, ideally located at Chinguacousy Rd & Mayfield Rd in Brampton.
Price TBD Discover 175 Millway Avenue, a new mixed-use development by SmartCentres in the bustling Concord area of Vaughan. Located at 175 Millway Ave.