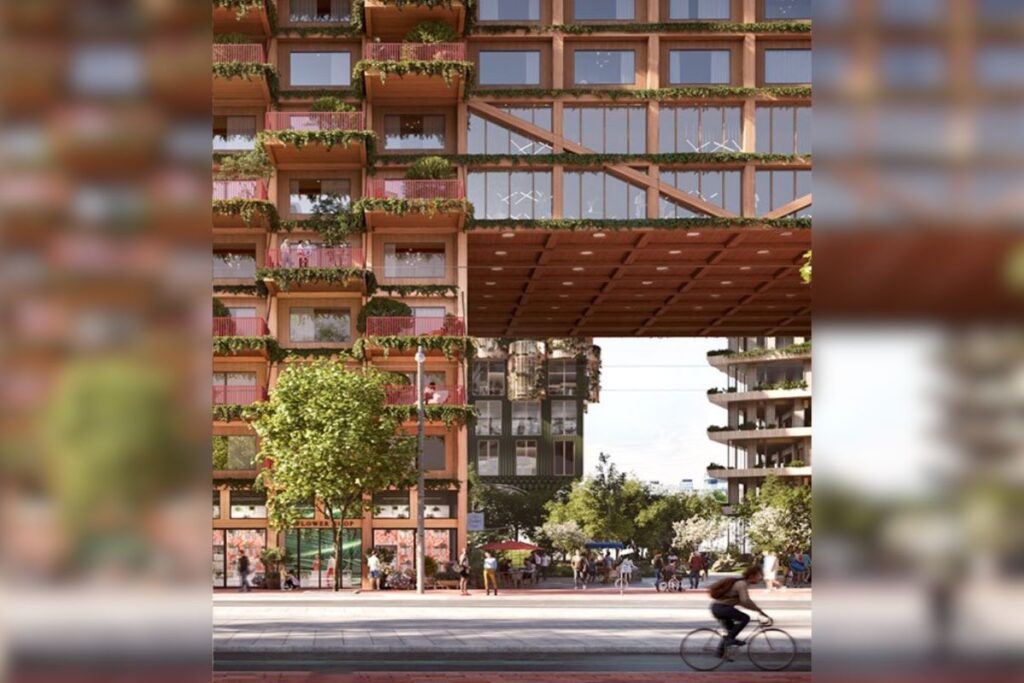| Developer | |
|---|---|
| Condo Type | |
| Floors | 61 |
| Location | |
| Occupancy | |
| Amenities | |
| Price |
(289) 207-3930
Price TBD
Elevate your urban living with The Overstory Condos, a pre-construction gem in Toronto. Explore the future of contemporary living, where style, convenience, and sophistication converge for an unparalleled lifestyle.
| Developer | |
|---|---|
| Condo Type | |
| Floors | 61 |
| Location | |
| Occupancy | |
| Amenities | |
| Price |

The Overstory Condos are situated in a charming community, just steps from public transit, amenities, and open spaces. Nestled between the lakeshore and Toronto’s dynamic cityscape, East Bayfront offers an ideal environment for living, working, and recreation.
This neighborhood is a walker’s and rider’s paradise, boasting an impressive Walk Score of 93 and a near-perfect Transit Score of 96, making daily errands easily manageable without a car.
A variety of bus and streetcar stops are just moments away, including streetcar stops 503 Kingston Road and 504 King, both within a ten-minute walk. The future Waterfront East LRT will also pass by this condo, offering rapid transit service along Queens Quay from Union Station to Cherry Street. Its planned extension will connect to the Distillery District and Villiers Island.
Union Station is a quick sixteen-minute transit ride or an eight-minute drive away, ensuring a swift commute to work and school. The forthcoming Ontario Line, a 15.6-kilometer subway line extending from Flemingdon Park to Exhibition Place, will have a stop within walking distance. Once operational, the Ontario Line will provide connections to lines 1, 2, and the under-construction Line 5, along with links to GO Train service lines such as Lakeshore East, Lakeshore West, and Stouffville. The nearest station, Corktown Station, will be just a ten-minute transit ride from this location.
The Overstory Condos, located steps away from the St. Lawrence Market and The Distillery District, is set to make a stunning addition to East Bayfront. The design features ever-changing terrace angles and abundant greenery, transforming it into a modern work of art.
Inside, the suites will impress with high-quality features and finishes. Floor-to-ceiling windows flood your home with natural light, and spacious balconies offer room for relaxation or a small garden.
Residents will have access to 2,863 square feet of outdoor amenities and 9,278 square feet of indoor amenities. The ground floor will house a pet spa, a mailroom, a package area, and ample storage space. The grand lobby is sure to leave a lasting impression. Additional amenities will be found on the twenty-fourth and sixty-first floors. While indoor spaces are yet to be determined, the outdoor areas will include two expansive terraces with lush greenery and breathtaking views.
A four-storey, 36,543-square-foot community hub will enhance the lives of residents and the local community. This hub will feature a private daycare facility with its outdoor terraces on the second floor, providing a bright and welcoming space for young families. Parents can conveniently drop off their kids on the way to work, eliminating the need for detours.
Get Full Details Package


Fill in the form below to get the full package with payment structure, VIP pricing, additional details and so much more. 100% no-obligation.
Price TBD Get in on the ground floor of the new pre-construction RioCan Hall Redevelopment project located at 126 John Street in Toronto's Entertainment District. Enjoy this mixed-use development with luxurious condominiums, retail stores and more!
Price TBD Discover United Kingsway Condos, an upcoming boutique mid-rise condominium by Fieldgate Urban, in the desirable west-end neighbourhood of Etobicoke, Toronto.
Price TBD Discover the new condominium towers at 2345 Yonge Street. This pre-construction project offers 648 residential units across 34 and 36 storeys, making it one of the most luxurious mixed-use high-rises in Toronto. Get exclusive access now!
Price TBD Experience luxury living in a grand, contemporary setting with 660 Leaside Condos. Located on the northeast corner of Eglinton Avenue and Bayview Avenue, these two condominiums feature retail space on their respective ground floors and provide an ideal place to call home in Toronto.
Price TBD ATRIA Development has introduced a new mixed-use mid-rise condominium in Toronto called 2489 Dufferin Street Condos. This pre-construction project spans nine stores and features 98 residential units.
Price TBD Menkes Development's latest project, 4800 Yonge Street Condos, is a 49-story condominium building in North York at the southwest corner of Yonge Street and Sheppard Avenue West.
Price TBD Pioneer Shores Towns, a new townhome development by Fernbrook Homes, is conveniently situated at the intersection of Big Bay Point Rd and Royal Parkside Dr in Barrie.
Price TBD Exciting news for investors! A stylish 16-story boutique-style condominium is coming to The Queensway, a hip Toronto neighborhood. Anticipate 243 residential suites in this new mid-rise building.