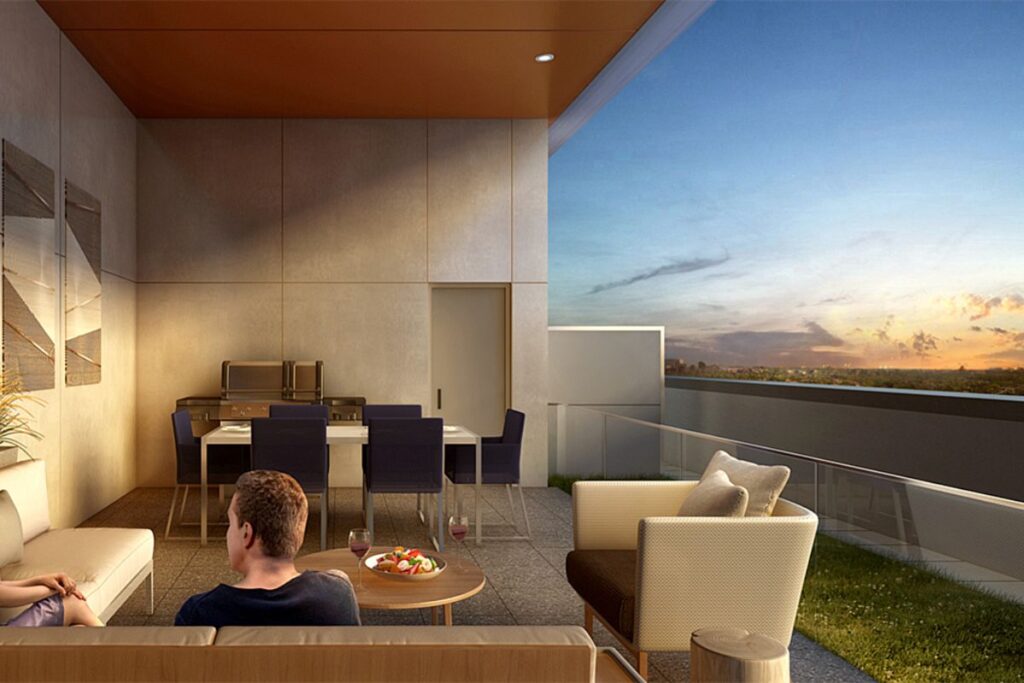| Condo Type | |
|---|---|
| Developer | |
| Floors | 6 |
| Location | |
| Occupancy | |
| Amenities | |
| Price |
(289) 207-3930
Price TBD
Experience the perfect blend of urban vibrancy and small-town charm at The Charlotte Condos in Whitby. This boutique-style mid-rise offers 59 residential units with diverse sizes and features, catering to families, couples, retirees, and young professionals in a contemporary setting.

The vision for Whitby is undergoing a transformative revitalization project that promises to breathe new life into the community, propelling it into a vibrant and bustling hub. The project’s blueprint envisions a landscape adorned with mixed-use residential structures, commercial spaces, and an enriched waterfront. This comprehensive endeavor is poised to attract a larger population, fostering increased job opportunities, while offering an inviting open space for both residents and visitors to relish the picturesque waterfront.
Boasting a commendable Walk Score of 66, this area is an ideal haven for families. A plethora of local schools, ranging from public and private institutions to child care centers and high schools, are within walking distance of the development site. The proximity to various after-school recreational facilities and continuing education options for adults adds to the community’s allure. Notably, Durham College Whitby Campus lies merely a 5-minute drive away, ensuring convenient access to higher education.
For urban commuters, the convenience is unparalleled. Highway 401, easily accessible from the nearby street, seamlessly connects to highways 412 and 407, facilitating swift access to numerous GTA cities. For those opting for public transportation, the Whitby GO Station is a mere 5-minute journey, offering a seamless 45-minute commute to downtown Toronto.
The Charlotte Condos is poised to boast a modern exterior adorned with expansive windows and generously proportioned balconies in each unit. Ground floor suites will come complete with inviting patios, ensuring that every resident enjoys ample outdoor space. A lush landscape, complemented by vibrant greenery and a charming garden, will envelop the area, infusing it with a comforting, homely atmosphere.
The array of amenities at The Charlotte is as impressive as it is diverse. An elegant party room beckons, complete with a dining area and a catering kitchen, all set against the backdrop of a cozy fireplace lounge. The offering extends to a tastefully designed games room featuring a billiards table and a niche for home theatre entertainment. The sophisticated entrance vestibule leaves a lasting impression, adorned with a heritage wall and door feature, accompanied by a thoughtfully furnished seating area in the lobby.
The condominium project at 500 Dundas St E, Whitby, ON L1N 2J4 presents a variety of unit sizes to cater to diverse preferences:
– 18 one-bedroom units ranging from 552 to 787 square feet
– 18 one-bedroom plus den units spanning 668 to 721 square feet
– 8 two-bedroom units ranging from 787 to 1,225 square feet
– 10 two-bedroom plus den units ranging from 900 to 1,214 square feet
– 5 three-bedroom plus den units spanning from 1,491 to 1,593 square feet



Fill in the form below to get the full package with payment structure, VIP pricing, additional details and so much more. 100% no-obligation.
Price TBD Acorn Developments is excited to unveil their newest undertaking, 133 Arnold Crescent, an exquisite townhome development located in the heart of Richmond Hill.
Price TBD Acorn Developments has initiated a pre-construction project called King City Detached Homes, consisting of single-family residential detached homes in the northern region of King City.
Price TBD Menkes Development's latest project, 4800 Yonge Street Condos, is a 49-story condominium building in North York at the southwest corner of Yonge Street and Sheppard Avenue West.
Price TBD Discover 175 Millway Avenue, a new mixed-use development by SmartCentres in the bustling Concord area of Vaughan. Located at 175 Millway Ave.
Price TBD Welcome to Ellis Lane Homes, an exciting new single-family development by Mattamy Homes, ideally located at Chinguacousy Rd & Mayfield Rd in Brampton.
Price TBD Uncover the perfect pre-construction property at 2323 Yonge St. This new condo development is located in one of Toronto's most desirable neighbourhoods, close to shops and restaurants. Learn more about this prime real estate opportunity with Condo Tower today!
Price TBD Discover United Kingsway Condos, an upcoming boutique mid-rise condominium by Fieldgate Urban, in the desirable west-end neighbourhood of Etobicoke, Toronto.
Price TBD Located in the charming Davisville Village neighborhood, near Mt Pleasant Road and Davisville Avenue, this pre-construction project will rise.