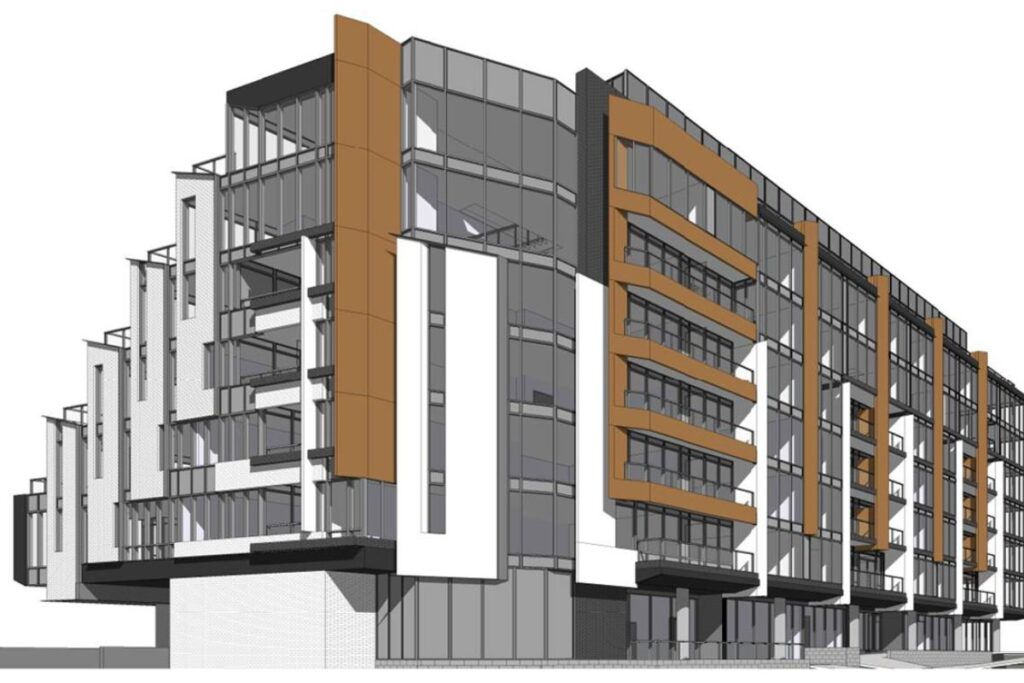| Developer | |
|---|---|
| Condo Type | |
| Floors | 7 |
| Location | |
| Occupancy | |
| Amenities | |
| Price |
(289) 207-3930
Price TBD
Experience upscale urban living in northern Toronto at The Bayview Condos. This transit-oriented luxury mid-rise project by Dormer Homes offers 53 exclusive units with spacious terraces, catering to busy commuters in the vibrant Willowdale neighborhood.
| Developer | |
|---|---|
| Condo Type | |
| Floors | 7 |
| Location | |
| Occupancy | |
| Amenities | |
| Price |

Willowdale, a family-friendly neighborhood, caters to urban living with an array of local amenities, making it highly sought-after for growing families.
Situated along the bustling Sheppard Avenue East corridor, this condo development is surrounded by shops and services, including the prominent Bayview Village just a short 10-minute walk away. This vibrant retail center features grocery stores, restaurants, a pharmacy, and a public library branch.
Complementing these services are other local establishments like the North York YMCA, Altima Bayview Village Dental Centre, Canadian Tire, IKEA North York, and MEC North York. The area’s remarkable convenience is reflected in its Walk Score of 77, indicating that most daily errands can be easily accomplished on foot.
The Sheppard Avenue transportation corridor has gained prominence with the opening of the Line 4 Sheppard Subway Line. Condo residents have convenient access to their local stop, Bayview Station, just a 3-minute walk away. From there, residents can reach Fairview Mall to the east in 12 minutes or Line 1 Sheppard Station on Yonge Street in just 8 minutes, making commuting a breeze.
The Bayview Condos boasts luxury with its unique asymmetrical facade, utilizing light-toned borders to create irregular groupings of outward-facing windows. These blend into a harmoniously balanced arrangement of dark-toned components, designed by Kirkor Architects. The exterior features a window wall cladding system with spandrel glass framed in grey and white precast concrete, along with brick and stone veneer.
The condo offers a range of room layouts, including:
These come with average floor spaces of 58 square meters, 95 square meters, and 145 square meters, respectively.
In the three-bedroom category, there are five two-story penthouse units with entrances on the sixth floor and spacious outdoor terraces on the seventh.
The condo’s amenities are located on the ground floor in the northeast corner of the building. This space includes a 156-square-meter programmable interior area connected to a contiguous 109-square-meter outdoor patio.
Get Full Details Package


Fill in the form below to get the full package with payment structure, VIP pricing, additional details and so much more. 100% no-obligation.
Price TBD Acorn Developments has initiated a pre-construction project called King City Detached Homes, consisting of single-family residential detached homes in the northern region of King City.
Price TBD Menkes Development's latest project, 4800 Yonge Street Condos, is a 49-story condominium building in North York at the southwest corner of Yonge Street and Sheppard Avenue West.
Price TBD Located in the charming Davisville Village neighborhood, near Mt Pleasant Road and Davisville Avenue, this pre-construction project will rise.
Price TBD Pioneer Shores Towns, a new townhome development by Fernbrook Homes, is conveniently situated at the intersection of Big Bay Point Rd and Royal Parkside Dr in Barrie.
Price TBD The 572 Church Street Condos is an upcoming high-rise condominium development located in Toronto. This pre-construction project is being developed by Fieldgate Urban and Fieldgate Homes.
Price TBD 1293 Bloor Street West is a pre-construction condominium by RioCan Living in Toronto. This 28 storey tower will feature 208 units located at the corner of Lansdowne Ave and Bloor St. W, in Brockton Village. Get all the details on this exciting new condo development now.
Price TBD Discover 175 Millway Avenue, a new mixed-use development by SmartCentres in the bustling Concord area of Vaughan. Located at 175 Millway Ave.
Price TBD Consider investing in an exquisite new condominium development located in one of Toronto's most sought-after suburbs, situated at the heart of major transportation, shopping, and entertainment hubs.