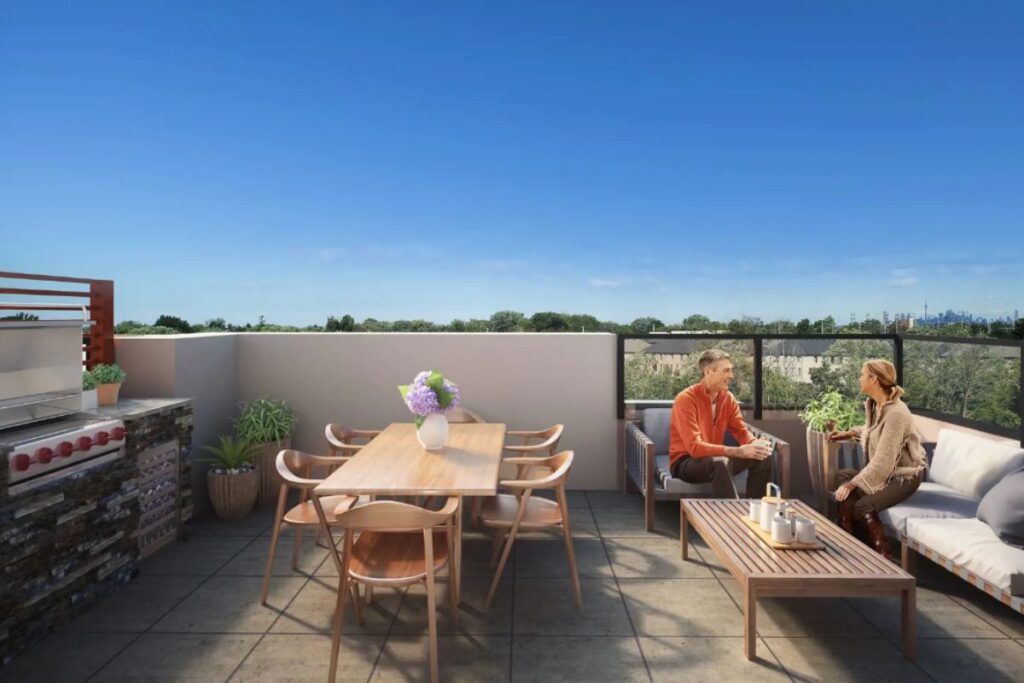| Developer | |
|---|---|
| Condo Type | |
| Floors | 3 |
| Location | |
| Occupancy | |
| Price |
(289) 207-3930
Starting from $1,200,000
Experience modern urban living with Stride Towns, a pre-construction townhouse and condo tower in vibrant Mississauga. Discover a dynamic blend of style, convenience, and sophistication in this thriving community.
| Developer | |
|---|---|
| Condo Type | |
| Floors | 3 |
| Location | |
| Occupancy | |
| Price |

Mississauga is widely regarded as Toronto’s most urban suburb, boasting a wealth of developments and prominent attractions. Situated at the northeast corner of Lakeshore Road East and Enola Avenue, this location enjoys a central position in the contemporary Lakeside neighborhood.
Residents in this area benefit from two local GO train stations, both accessible within 11 minutes by transit, offering easy commutes to Union Station in just 21 minutes. The region also boasts its own local transit system, Miway. Furthermore, the addition of the Hurontario LRT will further enhance transit options in the area.
For those who prefer to drive, the Queen Elizabeth Way is just 4 minutes away by car, allowing motorists to reach downtown Toronto in a mere 22 minutes.
The lakefront region along Lake Ontario continues to draw more and more people each year, and this development promises to contribute to the area’s growth.
Mississauga has experienced a significant population increase, surging from 172,000 to over 741,000 residents in just three decades. As Canada’s sixth-largest city, Mississauga shows no signs of slowing down its rapid development and growth.
The first phase of this development comprises three townhome blocks with a total of 52 living units. These townhome blocks will be situated south of a new road created to serve the community. The development will also feature another four townhome blocks located to the north in subsequent phases.
These townhome blocks will be four stories high, with each living unit spanning two floors. Some units will also include a rooftop terrace. The living units will vary in size, ranging from 823 square feet for a one-bedroom + den unit to 1,567 square feet for a 3-bedroom unit.
All units will feature a ground floor entrance with either a sunken patio or a rooftop terrace, depending on their location within the building. The units will come with walk-in pantries and walk-in closets, as per the floor plan, and will include either two or 2.5 bathrooms, including powder rooms.
The townhome exteriors will be built using upgraded clay brick with coordinating stucco or precast detailing. They will also feature maintenance-free low E and argon-filled vinyl casement windows with sealed thermo-pane glass panels. Interior finishes will include 5-inch engineered hardwood strip flooring and an upgraded 3/4-inch spruce plywood subfloor.
Kitchens will offer the choice of quartz or granite countertops, and bathrooms will include an acrylic soaker tub along with a separate shower stall. These upscale features and finishes demonstrate that you can enjoy downtown style and quality living even in a suburban setting.
Get Full Details Package


Fill in the form below to get the full package with payment structure, VIP pricing, additional details and so much more. 100% no-obligation.
Starting from $683,990 Discover 8 Elm On Yonge, a new 69-story high-rise in Downtown Toronto. With 819 units & a mix of uses, this pre-construction project is located at 8 Elm St., near Yonge-Dundas Square.
Starting from $400,000 Located in Mississauga, Above Condos is a brand-new condominium complex with mixed uses. This Marlin Spring and RioCan Living pre-construction project will be located at 30 Bristol Road East, close to Hurontario Street and Eglinton Avenue West in the Hurontario neighborhood.
Starting from $500,000 Graywood Developments has built a brand-new high-rise condominium in Toronto called Centricity Condos. The Garden District neighborhood's 241 Church St., on the northeast corner of Church and Dundas St., is home to this 53-story pre-construction building with 594 residential units.
Starting from $2,400,000 Discover King's Calling, an exciting new single family home development in King City by Fernbrook Homes, conveniently situated at Dufferin St & 15th Sideroad.
Starting from $1,200,000 Terrace Park Towns is a new townhome development located in Markham, Ontario. These modern townhomes offer spacious layouts and contemporary designs, providing residents with comfortable and stylish living spaces.
Starting from $700,000 Empire Quay House Condos, a 21-story tower by Empire Communities, is set to rise at 162 Queens Quay East in Toronto. Discover this exciting new development today.
Starting from $999,990 The Madison Group recently completed the high-rise condominium project in Toronto known as ALiAS Condos. This construction site is situated at 114 Church St, southwest of the intersection of Church and Richmond St E.
Starting from $400,000 Highlight A brand-new condominium tower and townhomes are currently in pre-construction in Mississauga. Near the intersection of Dixie Road and Burnhamthorpe Road East in the Rockwood Village neighborhood, this pre-construction project is situated at 4070 Dixie Road.