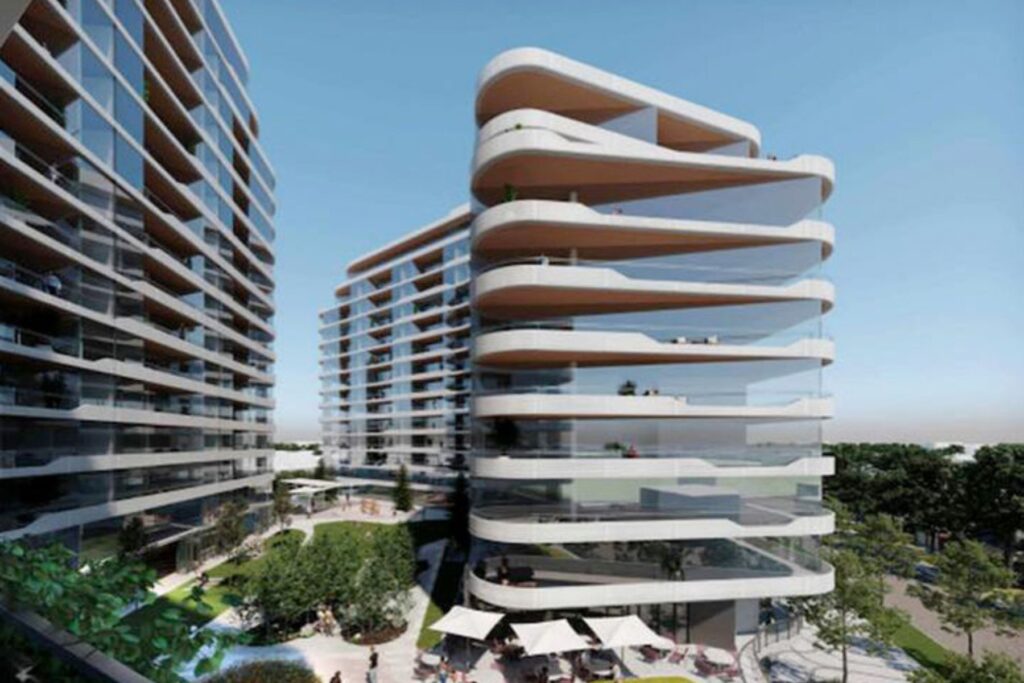| Condo Type | |
|---|---|
| Developer | |
| Floors | 17 |
| Location | |
| Occupancy | |
| Amenities | |
| Price |
(289) 207-3930
Price TBD
Welcome to St Clair Gardens Condos, a new mixed-use condominium development that promises to elevate your lifestyle to new heights. Designed by Alterra and Distrikt Developments, this pre-construction project is set to transform the landscape at 1500 St Clair Ave W in the vibrant Earlscourt neighborhood.

Dedicated to rediscovering the essence of urban living at this project. Nestled in the thriving Earlscourt neighborhood of Toronto, this architecturally unique condominium development by Alterra and Distrikt Developments is set to make a bold statement in the city’s skyline.
At this project, innovation meets elegance, as two remarkable towers, standing at 15 and 17 storeys, combine to create an awe-inspiring architectural masterpiece. The exterior design is an absolute marvel, capturing attention with its distinctive features and contemporary allure. Prepare to be the envy of the city with a residence that showcases both style and substance.
The heart of this project in its ambitious vision to revitalize and reanimate the area. With a total of 753 new units, this development aims to create a vibrant and inclusive community that embraces a modern way of living. The thoughtfully designed suites cater to various lifestyles, offering residents a range of options to choose from. Whether you seek a cozy one-bedroom retreat or a spacious three-bedroom sanctuary, St Clair Gardens has the perfect space to suit your needs.
In addition to its stunning residential offerings, the project will feature 1,290 square meters of at-grade retail space. This infusion of retail will breathe new life into the neighborhood, providing convenience and adding to the overall vibrancy of the community. Residents will have access to a variety of amenities right at their doorstep, creating a seamless blend of urban living and retail convenience.
The location of this project is another undeniable advantage. Situated at the intersection of Caledonia Road and St Clair Avenue West, this development benefits from excellent connectivity to the city’s transportation network. Enjoy easy access to major thoroughfares, public transit options, and an array of local amenities. Embrace the convenience of urban living while enjoying the tranquil surroundings of Earlscourt.
Get Full Details Package


Fill in the form below to get the full package with payment structure, VIP pricing, additional details and so much more. 100% no-obligation.
Price TBD Get ahead of the game and invest in your future with 1966 Eglinton Avenue East Condos, a pre-construction condo development by RioCan Living located in Scarborough. Four buildings ranging from 12 to 48 storeys feature a major grocery store at grade level.
Price TBD ATRIA Development has introduced a new mixed-use mid-rise condominium in Toronto called 2489 Dufferin Street Condos. This pre-construction project spans nine stores and features 98 residential units.
Price TBD Pioneer Shores Towns, a new townhome development by Fernbrook Homes, is conveniently situated at the intersection of Big Bay Point Rd and Royal Parkside Dr in Barrie.
Price TBD Welcome to Ellis Lane Homes, an exciting new single-family development by Mattamy Homes, ideally located at Chinguacousy Rd & Mayfield Rd in Brampton.
Price TBD Get a great deal on pre-construction condos at 2956 Eglinton Avenue East in Scarborough, Toronto. This 37 storey high-rise development will be conveniently located near McCowan Road and Eglinton Avenue East. Don't miss out.
Price TBD Experience luxury living in a grand, contemporary setting with 660 Leaside Condos. Located on the northeast corner of Eglinton Avenue and Bayview Avenue, these two condominiums feature retail space on their respective ground floors and provide an ideal place to call home in Toronto.
Price TBD Andrin Homes has completed TAG Condos, a mixed-use development in Newmarket. This conveniently located project is near shopping centers, schools, and more.
Price TBD The southeast corner of Yonge St. is now home to the new mid-rise mixed-use condominium development, 1303 Yonge Street Condos, built by Aspen Ridge Homes.