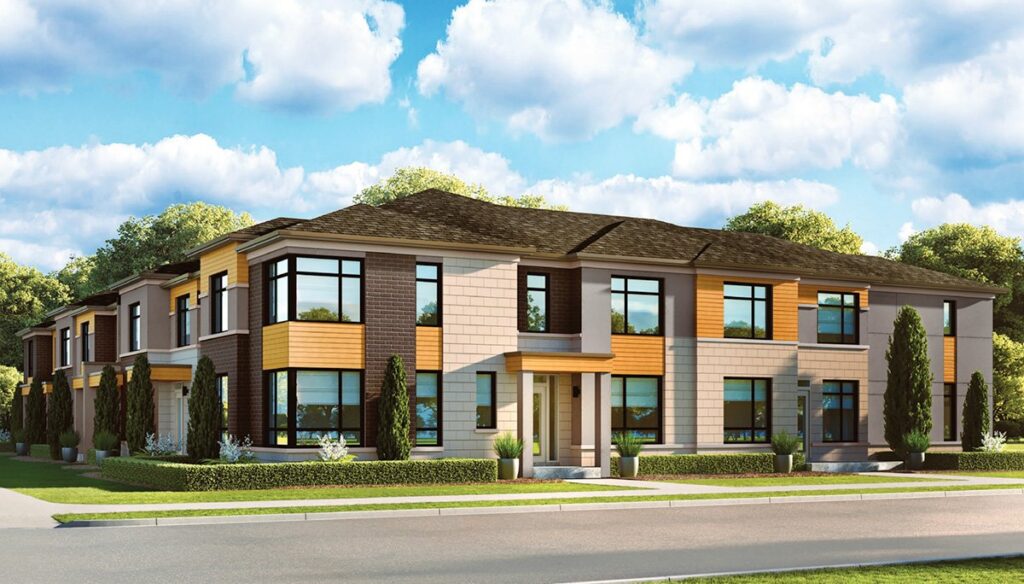| Developer | |
|---|---|
| Condo Type | |
| Floors | 2, 3 |
| Location | |
| Occupancy | |
| Amenities | |
| Price |
(289) 207-3930
Starting from $900,000
Nestled seamlessly within the expansive conservation areas of Milton, Panorama Milton offers its future residents sweeping vistas of the awe-inspiring outdoors. For those who cherish tranquil and unspoiled living environments, the abundant natural amenities here are sure to be a cherished feature.
| Developer | |
|---|---|
| Condo Type | |
| Floors | 2, 3 |
| Location | |
| Occupancy | |
| Amenities | |
| Price |

Introducing an exquisite assortment of opulent residences, gracefully positioned in close proximity to a verdant Milton conservation area.
Panorama Milton is a fresh development of townhomes and single-family homes brought to you by Royalpark Homes in Milton. This upcoming pre-construction venture, located at the intersection of Tremaine Road and Campbellville Road, will feature a total of 550 new units, comprising two-story detached houses and three-story townhouses.
These lavish and indulgent residences will be ideally situated near exceptional natural amenities and convenient highway access, elevating the quality of rural living in Milton.
The Mountain View Collection is expertly crafted to align seamlessly with your lifestyle. You’ll have the choice of optional dual entries, a selection between tandem and two-car garages, interior floor plans accommodating up to 5 bedrooms, and the option to include a chef-inspired kitchen. Take in the breathtaking escarpment views from the front of these two-story townhomes.
Every suite is meticulously designed to cater to a wide range of lifestyles. With features like carpeted staircases adorned with oak pickets and oak banisters, contemporary 2-panel Carrera interior doors, and all trim painted in a crisp white finish, you can expect enduring quality in every detail.
The kitchens will boast top-tier cabinets and vanities, offering buyers a diverse array of styles, materials, and colors from the Vendor’s standard selections. Royalpark Homes provides an expansive design studio where buyers can craft the home of their dreams. The décor center presents a rich palette of choices, including hardwood floor colors and widths, carpeting options, and cabinetry styles. Additionally, there’s a wide selection of countertops available, including upgrades to granite, marble, and quartz for a sleek and modern touch to your kitchen and bathroom designs. Furthermore, select designs offer the opportunity to upgrade amenities such as stone fireplaces and whirlpool tubs, allowing you to personalize your home to truly make it your own.
This community offers residents the ideal balance of refined living set within the naturally picturesque backdrop of rural surroundings.
Get Full Details Package


Fill in the form below to get the full package with payment structure, VIP pricing, additional details and so much more. 100% no-obligation.
Starting from $2,279,900 At Oakridge Green Homes, a perfect collection of exquisite 42' and 50' detached singles backing onto natural, undeveloped green spaces, embrace the Richmond Hill Lifestyle. Modern and traditional architecture, expansive open-concept designs.
Starting from $979,900 In Midtown Toronto, there is a mixed-use high-rise condominium called The Capitol Residences. The Madison Group and Westdale Properties new pre-construction project is situated at 2500 Yonge St., close to the Yonge and Eglinton intersection.
Starting from $ 1,569,900 Explore Hometown Hillsdale, a new Springwater neighborhood with detached homes. Crystal Homes, Fernbrook Homes, and Zancor Homes present a pre-construction project at Penetanguishene Road & Mills St East, in serene Hillsdale just north of Barrie.
Starting from $400,000 Located in Mississauga, Above Condos is a brand-new condominium complex with mixed uses. This Marlin Spring and RioCan Living pre-construction project will be located at 30 Bristol Road East, close to Hurontario Street and Eglinton Avenue West in the Hurontario neighborhood.
Starting from $949,900 The residents of East Gwillimbury's stunning neighborhood surrounding Anchor Woods, a development by Andrin Homes, will have convenient access to abundant green space.
Starting from $500,000 Graywood Developments has built a brand-new high-rise condominium in Toronto called Centricity Condos. The Garden District neighborhood's 241 Church St., on the northeast corner of Church and Dundas St., is home to this 53-story pre-construction building with 594 residential units.
Starting from $600,000 With top-notch lifestyle amenities, smart tech integration, and innovative interiors, this new mid-rise condo development is set to elevate your living experience.
Starting from $900,000 King Toronto Condos, a mixed-use development, proposed by Westbank Corp. and Allied for Toronto's Fashion District, will have a maximum of 16 floors. Register on Condo Tower to learn more.