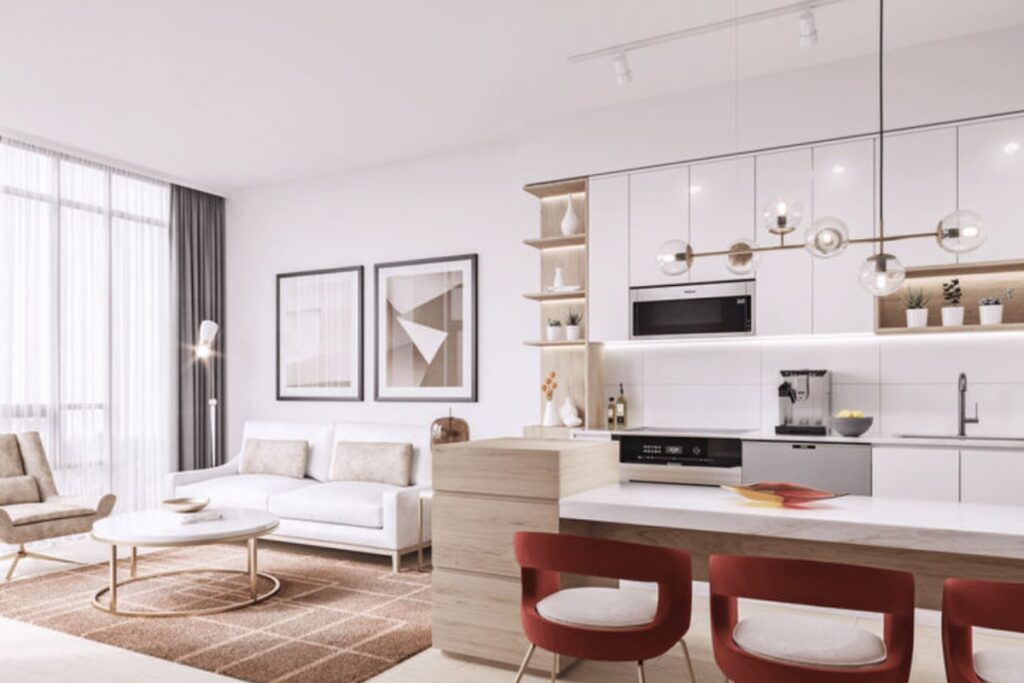| Condo Type | |
|---|---|
| Developer | |
| Floors | 6 |
| Location | |
| Occupancy | |
| Amenities | Co-working Space, Guest Suites, Lounge, Outdoor Dinning and Seating with BBQ, Parks & Conservation, Party Room, rooftop terrace |
| Price |
(289) 207-3930
Starting from $700,000
unlock the potential of real estate investing and discover a unique pre-construction condo tower development. Enjoy 89 residential suites ranging from one to three bedrooms offered by Monde Development Group in Courtice.
| Condo Type | |
|---|---|
| Developer | |
| Floors | 6 |
| Location | |
| Occupancy | |
| Amenities | Co-working Space, Guest Suites, Lounge, Outdoor Dinning and Seating with BBQ, Parks & Conservation, Party Room, rooftop terrace |
| Price |

If you’re seeking an ideal home outside the hustle and bustle of downtown, Courtice is the perfect haven. Mondria 1 Condos presents a remarkable investment opportunity. This condominium project is situated at 1607 Durham Regional Hwy 2, just west of Trulls Road in Courtice. The location offers all the conveniences of urban amenities, such as those found in Oshawa, while also experiencing its own growth and expansion as an independent town.
Residents of Courtice benefit from easy access to major highways, including Highway 2, 401, 407, and 418, all within minutes of reach. Commuting to downtown Toronto is swift, taking less than an hour thanks to the proximity of these thoroughfares. Alternatively, commuters who prefer public transportation can reach the Courtice GO station in just 5 minutes or the Oshawa GO station in a little over 10 minutes by car.
Families looking to settle down will find this location particularly appealing due to the abundance of schools, parks, and recreation centers nearby. Notable schools within the vicinity include Courtice North Public School, Dr. Emily Stowe Public School, Dr. G.J. MacGillivray Public School, Kolby Wootton Public School, S.T. Worden Public School, and Durham College.
Nature enthusiasts will delight in the offerings of Harmony Valley Park, which boasts a variety of nature trails and a popular off-leash dog park. Additionally, Penfound Park and MacKenzie Park are within walking distance. Sports enthusiasts can make use of the South Courtice Arena and Courtice Community Complex, close to the site, which offer a range of activities including an NHL-sized arena and a community swimming pool. The area caters to everyone’s interests, with Pebblestone Golf Course just 5 minutes away and the Oshawa Mall a mere 12-minute drive from the condo.
Mondria 1 Condos is an impeccably designed building offering an array of impressive amenities. This extraordinary project is a manifestation of art brought to life. Each floor will be color-themed, and the unit types are named after renowned modernist art movements.
Apart from the exceptional interior finishes, this complex will provide a wide range of world-class amenities for its residents. Anticipated as a mid-rise, six-storey masterpiece, it will encompass 13,000 square feet of shared amenity space.
The amenities include a lobby lounge with floor-to-ceiling windows, offering captivating views of the outdoor green space. This remarkable space serves as more than just a lobby, providing comfortable seating areas overlooking a fireplace—an ideal meeting and lounging space.
Additionally, there will be a spacious ballroom with indoor and outdoor areas, perfect for hosting private events. In recognition of the evolving work culture, there will also be a co-working space that offers substantial working areas and a dedicated conference room for meetings or private workspace. The development will feature a wellness centre, two generous guest suites, and a rooftop terrace with landscaped outdoor space, lounging areas, and barbecues.
Get Full Details Package


Fill in the form below to get the full package with payment structure, VIP pricing, additional details and so much more. 100% no-obligation.
Starting from $900,000 King Toronto Condos, a mixed-use development, proposed by Westbank Corp. and Allied for Toronto's Fashion District, will have a maximum of 16 floors. Register on Condo Tower to learn more.
Starting from $717,990 EMBLEM is constructing The Design District Condos, a 31-story, 931-unit high-rise in Hamilton's downtown core. The new condominium complex is located at 41 Wilson St.
Starting from $949,900 The residents of East Gwillimbury's stunning neighborhood surrounding Anchor Woods, a development by Andrin Homes, will have convenient access to abundant green space.
Starting from $700,000 Empire Quay House Condos, a 21-story tower by Empire Communities, is set to rise at 162 Queens Quay East in Toronto. Discover this exciting new development today.
Starting from $782,000 Tridel's latest mixed-use mid-rise condominium building in Mississauga is called Harbourwalk Condos. The 1300 Lakeshore Road East address of this 863 unit, 19 story pre-construction project is close to the Long Branch GO station in the Lakeview neighborhood.
Starting from $400,000 Located in Mississauga, Above Condos is a brand-new condominium complex with mixed uses. This Marlin Spring and RioCan Living pre-construction project will be located at 30 Bristol Road East, close to Hurontario Street and Eglinton Avenue West in the Hurontario neighborhood.
Starting from $1,200,000 Terrace Park Towns is a new townhome development located in Markham, Ontario. These modern townhomes offer spacious layouts and contemporary designs, providing residents with comfortable and stylish living spaces.
Starting from $649,900 The Frederick Condos is a modern high-rise condominium complex situated in Toronto's Leaside neighborhood. Developed by Camrost Felcorp, this pre-construction tower will rise to 30 stories.