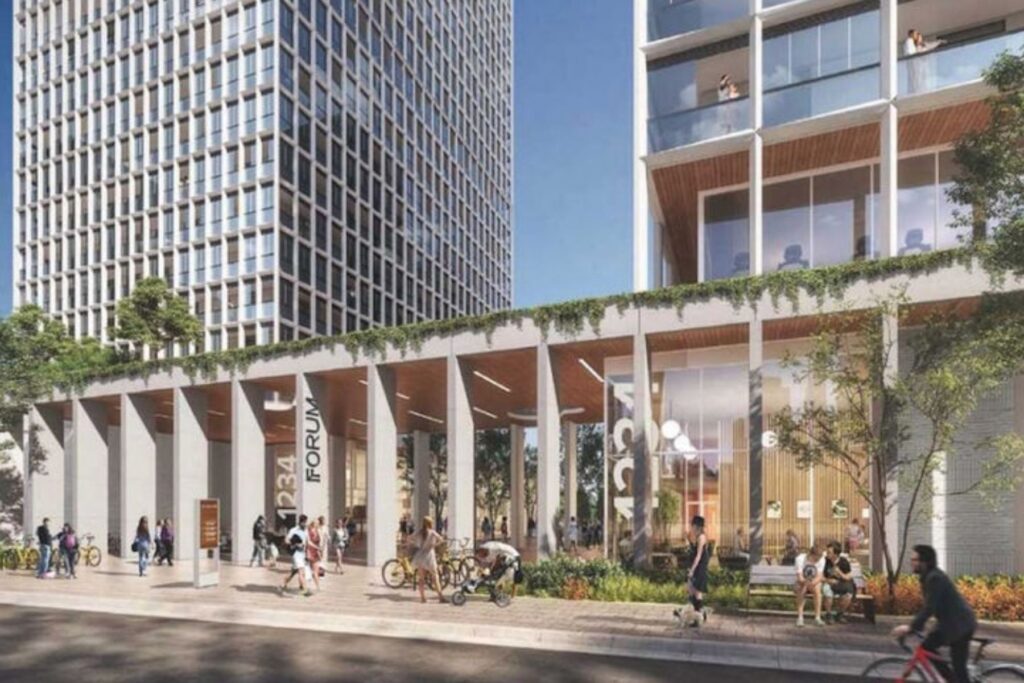| Developer | |
|---|---|
| Condo Type | |
| Floors | 38 |
| Location | |
| Occupancy | |
| Price | |
| Amenities |
(289) 207-3930
Price TBD
Discover the Epitome of Urban Living at Forum Condos – Exceptional Pre-Built Condos Nestled in the Heart of Vaughan. Immerse Yourself in Modern Luxury, World-Class Amenities, and a Thriving Community. Your Ideal Home Awaits

Vaughan Metropolitan Centre (VMC) is on its way to becoming the vibrant downtown core of Vaughan, offering a plethora of opportunities. This dynamic urban center combines modern transportation, popular dining options, and access to some of Ontario’s top post-secondary educational institutions.
The rise of VMC is part of a multi-billion-dollar redevelopment project that promises exciting transformations. Residents at Forum Condos can enjoy an exclusive lifestyle with proximity to the following key destinations:
Transportation options in this area are a significant advantage. The VMC Subway Station is within walking distance, providing access to the Yonge University subway line. This multi-modal transit hub seamlessly connects residents to Downtown Toronto and various destinations across the Greater Toronto Area (GTA). The TTC, Brampton Transit, and York Regional Transit are easily accessible, offering convenient access to entertainment, job opportunities, educational institutions, and more.
The Forum condo project is situated in the vibrant Vaughan Metropolitan Centre (VMC), which is one of Ontario’s fastest-growing Urban Growth Centres. This development is set to contribute to the ongoing transformation of the area by introducing exciting new residential opportunities.
The project comprises two high-density towers as part of a larger proposed future development, encompassing a total ground floor area of 49,095 square meters. Modern design and spacious balconies will enhance the quality of living, offering panoramic views of the surrounding neighborhood.
Building A will house leading amenities and feature 3,950 square feet of ground-floor retail space facing Highway 7. An outdoor rooftop amenity area will be situated above the second-storey podium between the two towers. This space will include seating and a modern barbecue area, creating a welcoming environment for recreation and entertainment with friends and family, making it the perfect place to relax and unwind. Additionally, there will be a refreshing swimming pool, ideal for enjoying summer days outdoors.
The two towers will have their own separate entrances and lobbies, with large glazed façades to enhance the aesthetics of the complex. Bike storage will be available, along with 665 parking spaces across four levels of underground parking. Expect state-of-the-art features that make this development stand out as a sophisticated and enduring choice for both residents and investors.
Register below to learn more and stay updated on this exciting project.
Get Full Details Package


Fill in the form below to get the full package with payment structure, VIP pricing, additional details and so much more. 100% no-obligation.
Price TBD Get ahead of the game and invest in your future with 1966 Eglinton Avenue East Condos, a pre-construction condo development by RioCan Living located in Scarborough. Four buildings ranging from 12 to 48 storeys feature a major grocery store at grade level.
Price TBD Andrin Homes has completed TAG Condos, a mixed-use development in Newmarket. This conveniently located project is near shopping centers, schools, and more.
Price TBD Located at the intersection of Pharmacy Ave & Eglinton Ave E in Toronto, 1900 Eglinton Ave East Condos is an exciting new condo development by SmartREIT.
Price TBD Discover the new condominium towers at 2345 Yonge Street. This pre-construction project offers 648 residential units across 34 and 36 storeys, making it one of the most luxurious mixed-use high-rises in Toronto. Get exclusive access now!
Price TBD Discover 175 Millway Avenue, a new mixed-use development by SmartCentres in the bustling Concord area of Vaughan. Located at 175 Millway Ave.
Price TBD 500 Sheppard Avenue East Condos is poised to be an exciting and much-anticipated addition to North York's skyline. This pre-construction project is set to feature two stunning towers that will rise to 35 and 39 storeys.
Price TBD Acorn Developments is excited to unveil their newest undertaking, 133 Arnold Crescent, an exquisite townhome development located in the heart of Richmond Hill.
Price TBD Located in the charming Davisville Village neighborhood, near Mt Pleasant Road and Davisville Avenue, this pre-construction project will rise.