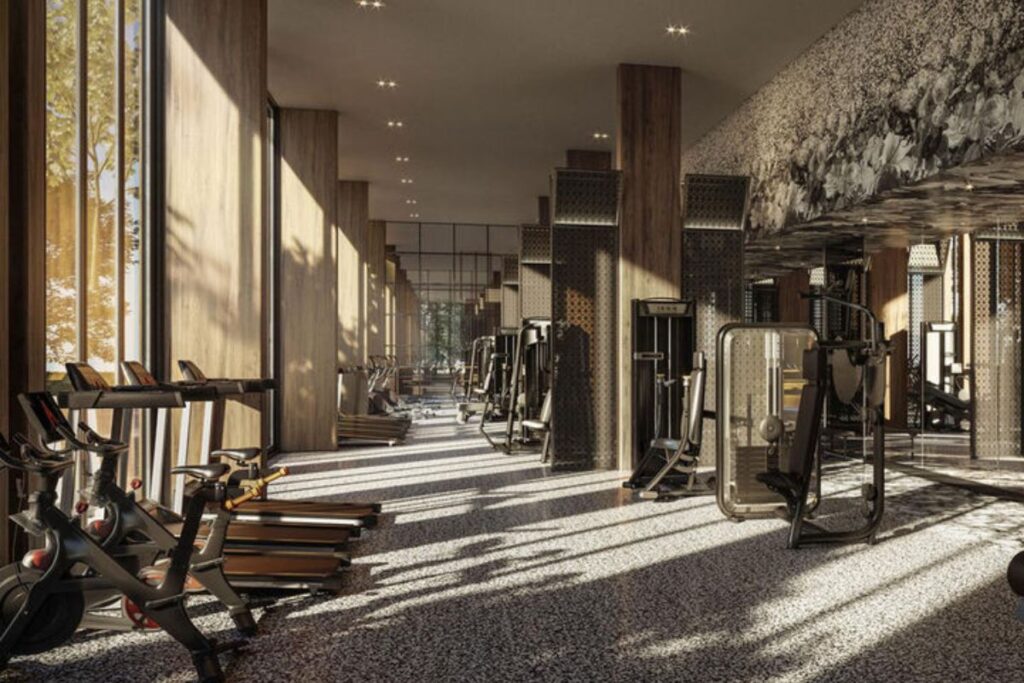| Developer | |
|---|---|
| Condo Type | |
| Floors | 10 |
| Location | |
| Occupancy | |
| Amenities | 24 Hour Concierge, Gym, Lobby, Lounge, Outdoor Terrace, Visitor Parking |
| Price |
(289) 207-3930
Starting from $800,000
Explore the pinnacle of modern urban living at Distrikt Trailside Condos, a pre-construction development in Oakville. Immerse yourself in a world where contemporary style and convenience unite, promising a remarkable lifestyle in this vibrant city.
| Developer | |
|---|---|
| Condo Type | |
| Floors | 10 |
| Location | |
| Occupancy | |
| Amenities | 24 Hour Concierge, Gym, Lobby, Lounge, Outdoor Terrace, Visitor Parking |
| Price |

This development is prominently situated on the north side of Dundas Street West, nestled between Neyagawa Blvd. and George Savage Blvd. Its central location in this urban suburb is one of its key advantages. Dundas Street is a major thoroughfare in the city and is expected to be integrated into the upcoming Oakville bus rapid transit service.
Residents at this location have various transit options. They can take the 5-Dundas bus route to Oakville’s Station or make a short drive to the central terminal. Oakville enjoys good connectivity through major roadways. It provides convenient access to the QEW and Highway 407 for east-west travel, while Highway 403 serves north-south routes.
Commuters will appreciate Oakville’s two GO Stations, Bronte Station and Oakville Station. Oakville Station is just an 11-minute drive away and is reachable by a 30-minute bus ride from this well-located development.
The accessibility of this area makes it an ideal choice for young professionals looking to settle down and establish a family. The ease of commuting to and from the city allows for a balanced lifestyle, where one can work in downtown Toronto’s career hubs, such as the Financial District or Entertainment District, and return home to the peaceful waterfront surroundings of Oakville after a day in the bustling city.
Distrikt Trailside is an expansive condominium development situated on a 6-acre site. The project will consist of two towers, offering a total of approximately 647 residential units, including condos, lofts, and townhouses.
The first tower on the west side, located at 407 Dundas St W (Block 1), will be a 10-story condo tower with 247 units, 36 back-to-back townhouse units, and 17 three-story townhomes. On the east side, at 393 Dundas St W (Building A), there will be a 10-story tower with 349 residential units.
These towers will be mixed-use developments, featuring nearly 4,200 square feet of commercial space on the ground level. The ground floor will house the grand double-height lobby, as well as retail space for potential future businesses like a cafe, gallery, or studio. The modern exterior design by Kirkor Architects will feature glass paneling, expansive windows, stunning balconies, and a 10-story height that sets it apart from the surrounding structures.
The condominium units will have 9-foot ceilings, while the lower and upper penthouse floors will feature 10-foot ceilings. In addition to the well-designed interiors, Distrikt Trailside will offer over 15,000 square feet of indoor and outdoor amenity space, along with a next-generation smart living app called Distrikt AI.
The innovative design of the development incorporates a step-down structure, reducing the building’s height to 8 and then 6 stories at the north end. This design element helps create a visually appealing transition and seamless integration with the adjacent townhome units, which will stand three stories tall.
Get Full Details Package


Fill in the form below to get the full package with payment structure, VIP pricing, additional details and so much more. 100% no-obligation.
Starting from $600,000 Fieldgate Urban and Westdale Properties are renowned for their expertise in crafting exceptional developments, and NorthCore Condos is no exception. With its prime location in North York.
Starting from $782,000 Tridel's latest mixed-use mid-rise condominium building in Mississauga is called Harbourwalk Condos. The 1300 Lakeshore Road East address of this 863 unit, 19 story pre-construction project is close to the Long Branch GO station in the Lakeview neighborhood.
Starting from $717,990 EMBLEM is constructing The Design District Condos, a 31-story, 931-unit high-rise in Hamilton's downtown core. The new condominium complex is located at 41 Wilson St.
Starting from $683,990 Discover 8 Elm On Yonge, a new 69-story high-rise in Downtown Toronto. With 819 units & a mix of uses, this pre-construction project is located at 8 Elm St., near Yonge-Dundas Square.
Starting from $999,990 The Madison Group recently completed the high-rise condominium project in Toronto known as ALiAS Condos. This construction site is situated at 114 Church St, southwest of the intersection of Church and Richmond St E.
Starting from $700,000 Empire Quay House Condos, a 21-story tower by Empire Communities, is set to rise at 162 Queens Quay East in Toronto. Discover this exciting new development today.
Starting from $1,200,000 Discover the luxurious Vita on the Lake 2 Condos by Mattamy Homes. Register on Condo Tower to explore floor plans, pricing, and the stunning surroundings in detail.
Starting from $ 1,569,900 Explore Hometown Hillsdale, a new Springwater neighborhood with detached homes. Crystal Homes, Fernbrook Homes, and Zancor Homes present a pre-construction project at Penetanguishene Road & Mills St East, in serene Hillsdale just north of Barrie.