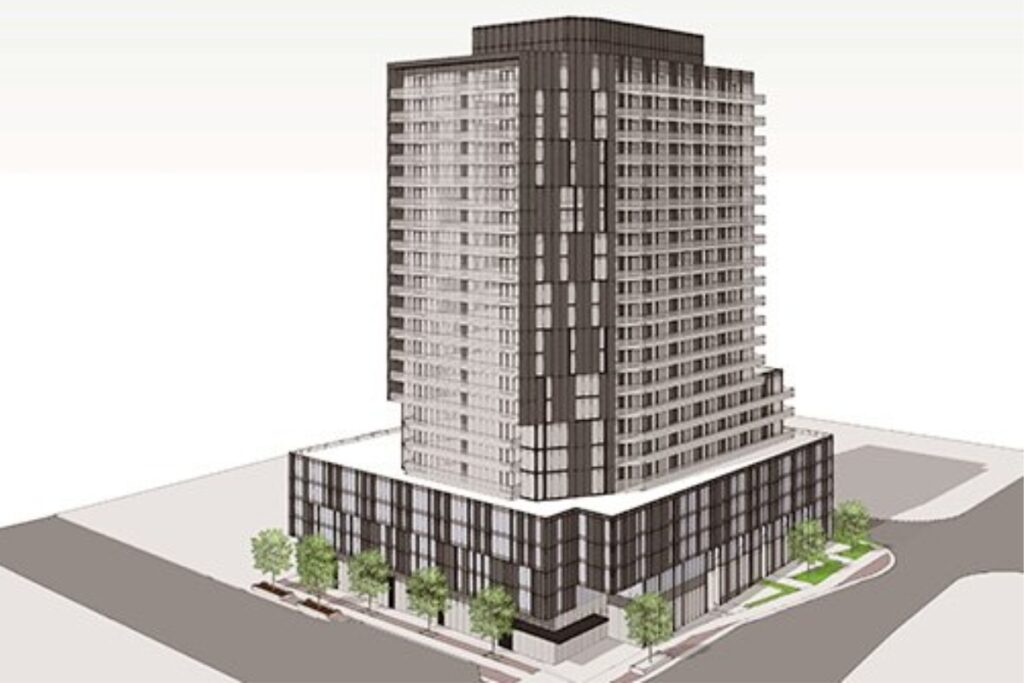| Condo Type | |
|---|---|
| Developer | |
| Floors | 23 |
| Location | |
| Occupancy | |
| Amenities | |
| Price |
(289) 207-3930
Price TBD
Searching for a great real estate investment opportunity? Check out this amazing condo tower by Fusion Homes, with one- to two-bedroom units just minutes away from trendy shops and restaurants. Find out more today!

58 Wellington St E Condos offers convenient access to downtown amenities. With multi-modal public transit, diverse dining options, independent shops, and riverside parkland within walking distance, this pedestrian- and bike-friendly neighborhood boasts a walk score of 82 and a bike score of 94.
Located at the intersection of Wyndham St S and Wellington St E, the condo site is a short walk to Guelph Central Station, providing access to VIA Rail, Kitchener GO trains, Guelph Transit, and GO Transit buses. Guelph Transit also conveniently stops along Wyndham St (North and South) and Wellington St E, just steps away.
Wyndham St N and Wellington St E serve as primary corridors in Guelph, offering easy connections to Hwy 7, Hwy 6, and Hwy 401 for quick travel to the Greater Toronto Area, Kitchener-Waterloo, Hamilton, and Toronto.
In downtown Guelph, residents can enjoy a variety of restaurants, specialty markets, and shops. The Old Quebec Street Shoppes provides a unique shopping experience within a European-inspired, covered market-style building. The Sleeman Centre, home to the Guelph Storm hockey team, is also connected to this downtown hub. For more extensive shopping, Stone Road Mall, featuring 130 retailers, is just an 8-minute drive away and includes popular stores like Indigo, H&M, SportChek, HomeSense, and Old Navy.
58 Wellington Street East Condos have an unbeatable location with convenient access to Guelph Central Station and the University of Guelph campus. It offers a seamless urban living experience, allowing residents to enjoy the vibrant downtown atmosphere and the natural beauty of Speed and Eramosa Rivers.
The sleek and modern tower features a 5-story mixed-use podium with a stunning dark brick-patterned facade, highlighted by ample glass elements such as full-height glazing, glass balconies, and checkered window patterns.
With 250 well-designed condo units (155 one-bedroom and 95 two-bedroom layouts), the building offers a perfect blend of functionality and style. The ground floor provides street-facing live/work and retail units, while aboveground parking accommodates cars and bicycles.
Residents can indulge in a generous 8,116 sq. ft. of amenity space, including a rooftop terrace, indoor facilities on the ground and sixth floors, and spacious outdoor areas.
The tower’s chamfered corner adds visual interest, complementing the overall architectural design, while a double-height main entrance enhances curb appeal.
Get Full Details Package


Fill in the form below to get the full package with payment structure, VIP pricing, additional details and so much more. 100% no-obligation.
Price TBD Welcome to Ellis Lane Homes, an exciting new single-family development by Mattamy Homes, ideally located at Chinguacousy Rd & Mayfield Rd in Brampton.
Price TBD 1293 Bloor Street West is a pre-construction condominium by RioCan Living in Toronto. This 28 storey tower will feature 208 units located at the corner of Lansdowne Ave and Bloor St. W, in Brockton Village. Get all the details on this exciting new condo development now.
Price TBD Discover United Kingsway Condos, an upcoming boutique mid-rise condominium by Fieldgate Urban, in the desirable west-end neighbourhood of Etobicoke, Toronto.
Price TBD Introducing 670 Progress Condos by Fieldgate Homes, a new condo development located at Grangeway Ave & Progress Ave in Toronto. Discover modern living at its finest in this exciting new project
Price TBD 3140 Dufferin Street presents a pre-construction condo development proposing two mixed-use towers in North York’s Yorkdale neighbourhood. Enjoy retail on the ground floor, a new public park and a new road running north to south.
Price TBD Uncover the perfect pre-construction property at 2323 Yonge St. This new condo development is located in one of Toronto's most desirable neighbourhoods, close to shops and restaurants. Learn more about this prime real estate opportunity with Condo Tower today!
Price TBD Get a great deal on pre-construction condos at 2956 Eglinton Avenue East in Scarborough, Toronto. This 37 storey high-rise development will be conveniently located near McCowan Road and Eglinton Avenue East. Don't miss out.
Price TBD This upcoming 16-story condo tower situated at 3431 St. Clair Ave in Scarborough Junction, on the southwest corner of St. Clair Ave East, promises to be an exciting addition to the neighborhood's skyline.