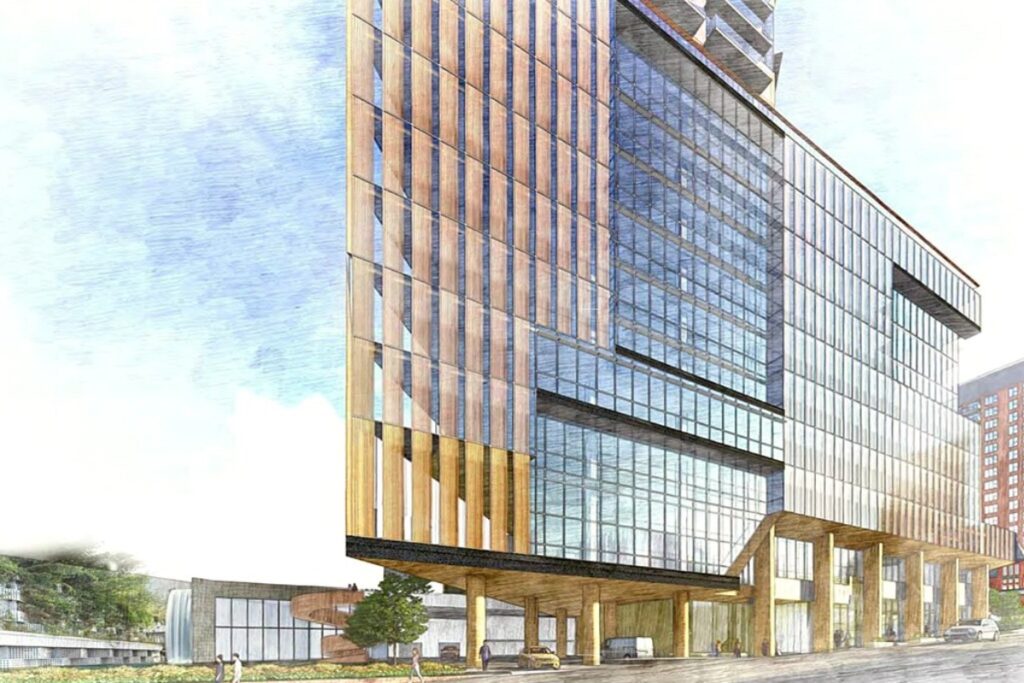| Condo Type | |
|---|---|
| Developer | |
| Floors | 44 |
| Location | |
| Occupancy | |
| Amenities | |
| Price |
(289) 207-3930
Price TBD
Looking for an opportunity to invest in real estate? Check out the new pre-construction condo tower development at 459 Mill St. Our condos feature shops and parks surrounded by a transit-oriented community. Learn more here!

459 Mill Street Condos is conveniently located between Downtown Kitchener and Fairview Park Mall, near Mill Station. This transit-oriented community provides easy access to the ION light rail, allowing residents to travel to Conestoga Mall in Waterloo or Fairview Park Mall in south Kitchener within 10 minutes. With a transit score of 58 and a bike score of 66, transportation options are abundant.
Investors will benefit from the future expansion of ION, extending the LRT into Cambridge and enhancing connectivity between the three cities. Ottawa St also offers the iXpress bus route and Mill St has a local bus route, both provided by Grand River Transit.
The condo site is located less than 1 km from Hwy 8/Conestoga Pkwy, providing easy access to nearby Cambridge and Hamilton.
Residents will enjoy being less than 3 km from Downtown Kitchener, which offers a wide range of businesses, shops, dining, and entertainment options. Downtown Kitchener boasts diverse cuisine, craft beer venues like AOK Craft Beer + Arcade, and live music at The Grand Trunk Saloon. Cultural attractions such as THEMUSEUM, the Conrad Centre for the Performing Arts, and Apollo Cinema offer a vibrant downtown experience.
459 Mill Street Condos will showcase a captivating design with stacked, textured blocks. This aesthetic blend of earth and sky will create a noteworthy visual focal point in the neighborhood.
The project consists of four phases. Phase one will be a 31-storey building (Building A) with an 8-storey podium located near the transit hub. Adjacent to it, phase two will feature two towers standing at 40 and 44 storeys high (Buildings B and C) with a shared 8-storey podium. In phase three, a 15-storey building (Building D) with a 5-storey podium will be constructed behind the first phase. The fourth and final phase will comprise a 21-storey tower (Building E) with a 6-storey podium.
A pedestrian-friendly promenade and central plaza will be situated amidst the buildings, offering spacious walkways and public seating with convenient access to the nearby transit station. The area will be beautifully landscaped and may include a children’s play area, water features, and potentially a seasonal ice rink. Ground-level commercial spaces will rejuvenate the street with new shops and cafes.
This transit-oriented development will consist of 1,550 residential units in various configurations, along with 1,150 indoor parking spaces and 1,300 bike spaces. All podiums will feature expansive rooftop terraces, offering amenities such as BBQ areas, outdoor lounges, dog runs, games areas, and movie screening spaces.
More details about the suites, features, and amenities are yet to be announced. However, residents can anticipate standard smart home features such as smart locks, thermostats, lighting, and more.
Get Full Details Package


Fill in the form below to get the full package with payment structure, VIP pricing, additional details and so much more. 100% no-obligation.
Price TBD 500 Sheppard Avenue East Condos is poised to be an exciting and much-anticipated addition to North York's skyline. This pre-construction project is set to feature two stunning towers that will rise to 35 and 39 storeys.
Price TBD Discover United Kingsway Condos, an upcoming boutique mid-rise condominium by Fieldgate Urban, in the desirable west-end neighbourhood of Etobicoke, Toronto.
Price TBD Consider investing in an exquisite new condominium development located in one of Toronto's most sought-after suburbs, situated at the heart of major transportation, shopping, and entertainment hubs.
Price TBD Yes, that is correct. 16 Cannon Street East Condos is a new high-rise condominium development in Hamilton's Beasley neighbourhood.
Price TBD Get a great deal on pre-construction condos at 2956 Eglinton Avenue East in Scarborough, Toronto. This 37 storey high-rise development will be conveniently located near McCowan Road and Eglinton Avenue East. Don't miss out.
Price TBD Exciting news for investors! A stylish 16-story boutique-style condominium is coming to The Queensway, a hip Toronto neighborhood. Anticipate 243 residential suites in this new mid-rise building.
Price TBD Introducing 670 Progress Condos by Fieldgate Homes, a new condo development located at Grangeway Ave & Progress Ave in Toronto. Discover modern living at its finest in this exciting new project
Price TBD Get ahead of the game and invest in your future with 1966 Eglinton Avenue East Condos, a pre-construction condo development by RioCan Living located in Scarborough. Four buildings ranging from 12 to 48 storeys feature a major grocery store at grade level.