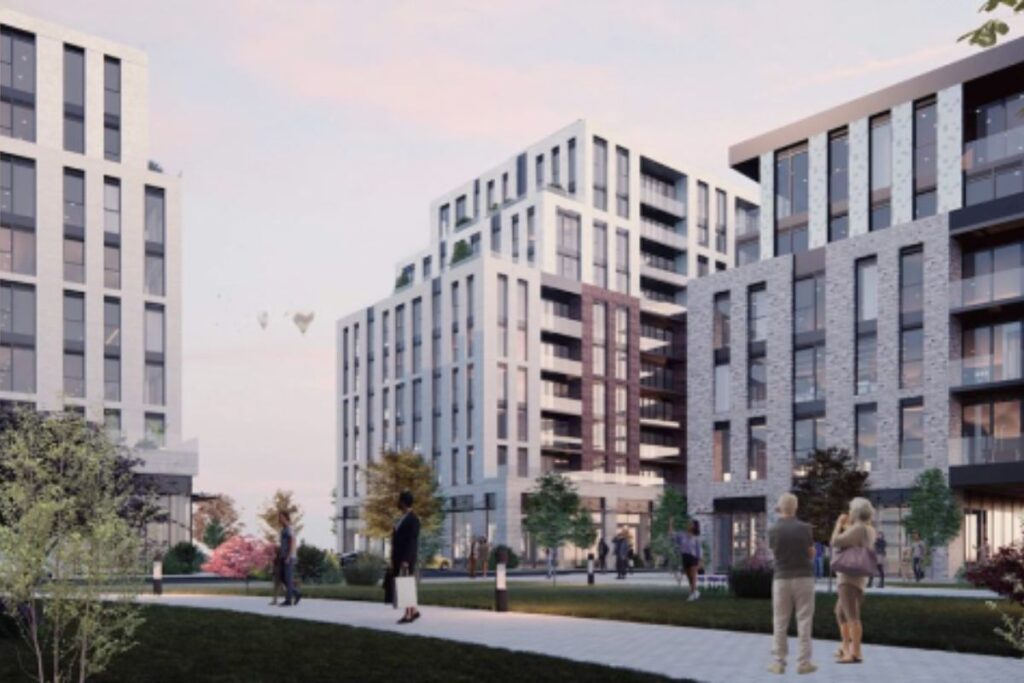| Developer | |
|---|---|
| Condo Type | |
| Floors | 10 |
| Location | |
| Occupancy | |
| Price | |
| Amenities |
(289) 207-3930
Price TBD
Explore the future of urban living at 4099 Erin Mills Parkway Condos, a promising pre-construction development in Mississauga. Immerse yourself in a world where modernity and convenience seamlessly converge, setting the stage for an exceptional lifestyle in this vibrant city.

4099 Erin Mills Parkway Condos are located in the Erin Mills neighborhood of Mississauga, strategically positioned between Highway 403 and Burnhamthorpe Road. This location offers residents convenient access to the car-dependent city, with Highway 403 and Erin Mills Station GO Train services just a 5-minute drive away. The area is also well-served by MiWay bus routes along Erin Mills Parkway. For travelers, Toronto Pearson International Airport is a short 15-minute drive to the north.
Within a 2.5 km radius, residents will find several schools, including the University of Toronto Mississauga campus, making these condos an attractive choice for families and an excellent rental opportunity for university students. The development is also in close proximity to Credit Valley Hospital.
Residents can easily access major shopping centers in the vicinity. Grocery shopping is a breeze with T&T, Loblaws, and Nations Fresh Foods just minutes away. Erin Mills Town Centre is a short drive from the development, and Square One, one of the largest shopping centers in the region, is less than 10 minutes away. Square One features a wide range of stores, from big-box brands to luxury designers and department stores.
The dining options in the area are diverse, ranging from typical fast-food outlets to Indian, Mediterranean, and East Asian restaurants that offer both casual and fine dining experiences. Notable options include Rogues Restaurant, known for its upscale yet unpretentious Italian cuisine, and TAKUMI Japanese BBQ, offering a fun tabletop-cooking experience.
Entertainment options abound in the surrounding neighborhoods. In addition to two Cineplex locations within 11 minutes of 4099 Erin Mills Parkway Condos, there’s an outdoor 3-screen theater, 5 Drive-In. The area also features various all-ages entertainment facilities, including VR stations, indoor playgrounds, and amusement centers like Sky Zone Trampoline Park.
4099 Erin Mills Parkway Condos will be situated at the eastern corner of Erin Mills Parkway and Folkway Drive. The development plan comprises a combination of L-shaped and rectangular condo buildings as well as two rows of townhouse blocks arranged around a central green space.
The buildings are designed with timeless aesthetics, featuring neutral tones, attractive brick-and-stone facades, and large windows. The community will offer a total of 703 residential units, including 384 one-bedroom, 119 two-bedroom, 57 two-plus-den bedrooms, 31 three-bedroom units, and 112 townhouses to accommodate individuals, couples, and families.
The two condo buildings along Erin Mills Parkway will feature ground-level retail spaces, contributing to a vibrant and integrated living, shopping, and leisure experience. This modern community is meticulously designed for pedestrians and will seamlessly blend with the existing neighborhood while enhancing the area’s overall appeal.
To maintain visual aesthetics, car and bike parking will be predominantly located underground. The development provides a total of 917 car parking spaces and 460 bike parking spaces. Additionally, there will be 39 non-resident parking spaces at ground level to serve retail visitors, and 20% of resident parking spaces will be equipped for electric vehicles, promoting sustainability and green living.
Get Full Details Package


Fill in the form below to get the full package with payment structure, VIP pricing, additional details and so much more. 100% no-obligation.
Price TBD Consider investing in an exquisite new condominium development located in one of Toronto's most sought-after suburbs, situated at the heart of major transportation, shopping, and entertainment hubs.
Price TBD Discover the new condominium towers at 2345 Yonge Street. This pre-construction project offers 648 residential units across 34 and 36 storeys, making it one of the most luxurious mixed-use high-rises in Toronto. Get exclusive access now!
Price TBD Pioneer Shores Towns, a new townhome development by Fernbrook Homes, is conveniently situated at the intersection of Big Bay Point Rd and Royal Parkside Dr in Barrie.
Price TBD Get in on the ground floor of the new pre-construction RioCan Hall Redevelopment project located at 126 John Street in Toronto's Entertainment District. Enjoy this mixed-use development with luxurious condominiums, retail stores and more!
Price TBD Located in the charming Davisville Village neighborhood, near Mt Pleasant Road and Davisville Avenue, this pre-construction project will rise.
Price TBD Discover United Kingsway Condos, an upcoming boutique mid-rise condominium by Fieldgate Urban, in the desirable west-end neighbourhood of Etobicoke, Toronto.
Price TBD The 572 Church Street Condos is an upcoming high-rise condominium development located in Toronto. This pre-construction project is being developed by Fieldgate Urban and Fieldgate Homes.
Price TBD 500 Sheppard Avenue East Condos is poised to be an exciting and much-anticipated addition to North York's skyline. This pre-construction project is set to feature two stunning towers that will rise to 35 and 39 storeys.