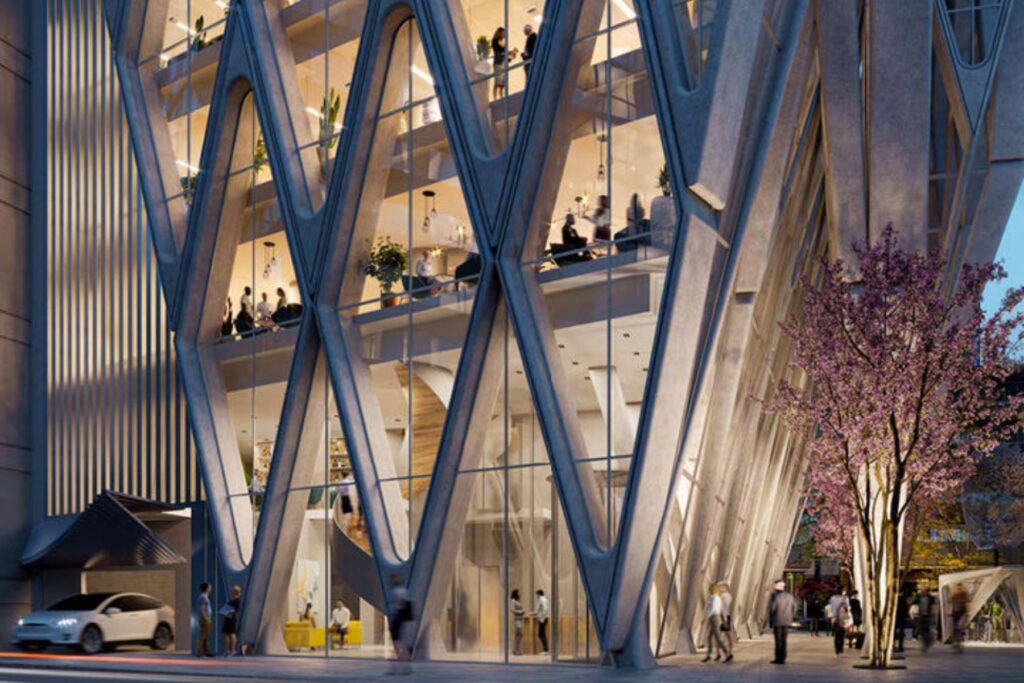| Developer | |
|---|---|
| Condo Type | |
| Floors | 61 |
| Location | |
| Occupancy | |
| Price | |
| Amenities |
(289) 207-3930
Price TBD
Discover Luxury Living at 30 Scollard Street Condos – Outstanding Pre-Built Condos in the Heart of Toronto. Immerse Yourself in Modern Elegance, Premium Amenities, and a Vibrant Urban Lifestyle. Don’t Miss the Opportunity to Make 30 Scollard Street Condos Your New Home.

30 Scollard Street Condos boasts an impressive array of amenities in its vicinity, making it a highly convenient and desirable location. With an outstanding walkability score of 98 out of 100, residents have little need for car commutes. The area is also well-connected via public transit, achieving a transit score of 91 out of 100. Situated just 450 meters from Bloor-Yonge station, 350 meters from Bay station, and 650 meters from Rosedale station, the condo provides excellent access to the city’s transportation network.
For families, the convenience of the location extends to nearby schools. High schools such as Dragon Academy and Saint Joseph College are within walking distance, and there are also nurseries available for younger children.
Shopping enthusiasts will find themselves in the heart of Toronto’s fashion district on Bloor Street. Popular brands like CNTRBND, Holt Renfrew, and Isaia are just a few of the many high-end stores in the area. Additionally, running errands is a breeze, with essential services such as RBC, Shoppers Drug Mart, and Canadian Tire all located within one kilometer of the site.
The location is poised to attract a diverse range of residents, in line with the municipality’s growth plan. Scollard Street offers an array of amenities to cater to different demographics, including families, young professionals, and older couples. The project’s proposed 100 parking spaces, while convenient, may not be necessary, as the area encourages a car-free lifestyle, promoting a cleaner environment for pedestrians.
The 30 Scollard Street condo building boasts a comprehensive layout that encompasses various elements:
On the first floor, residents can enjoy a range of amenities, and it also accommodates offices, a residential lobby, and a two-floor mezzanine with additional amenities. Furthermore, the first floor houses convenient bike stations. Below ground, a three-level parking garage is equipped with three dedicated elevators.
The parking garage offers a total of 100 parking spaces, with 55 spaces exclusively designated for residents. Recreation areas, such as a pool and gym, are situated on the eighth and ninth floors, covering a generous area of 952 square meters.
The eleventh floor provides indoor amenity space spanning 213 square meters and an expansive 246 square meters of outdoor amenity space.
The residential units begin above the podium, commencing at the fourteenth floor and extending up to the fiftieth floor. Each level typically includes one-bedroom suites on both sides of the building, with suite types varying based on the floor. All suites are furnished with at least one balcony or terrace.
The top four floors are dedicated to penthouse suites, offering an exclusive living experience. These penthouse levels feature terraces on the first, second, and third floors, providing unique outdoor spaces.
Get Full Details Package


Fill in the form below to get the full package with payment structure, VIP pricing, additional details and so much more. 100% no-obligation.
Price TBD Pioneer Shores Towns, a new townhome development by Fernbrook Homes, is conveniently situated at the intersection of Big Bay Point Rd and Royal Parkside Dr in Barrie.
Price TBD Andrin Homes has completed TAG Condos, a mixed-use development in Newmarket. This conveniently located project is near shopping centers, schools, and more.
Price TBD 500 Sheppard Avenue East Condos is poised to be an exciting and much-anticipated addition to North York's skyline. This pre-construction project is set to feature two stunning towers that will rise to 35 and 39 storeys.
Price TBD The southeast corner of Yonge St. is now home to the new mid-rise mixed-use condominium development, 1303 Yonge Street Condos, built by Aspen Ridge Homes.
Price TBD 3140 Dufferin Street presents a pre-construction condo development proposing two mixed-use towers in North York’s Yorkdale neighbourhood. Enjoy retail on the ground floor, a new public park and a new road running north to south.
Price TBD ATRIA Development has introduced a new mixed-use mid-rise condominium in Toronto called 2489 Dufferin Street Condos. This pre-construction project spans nine stores and features 98 residential units.
Price TBD Located in the charming Davisville Village neighborhood, near Mt Pleasant Road and Davisville Avenue, this pre-construction project will rise.
Price TBD Welcome to Ellis Lane Homes, an exciting new single-family development by Mattamy Homes, ideally located at Chinguacousy Rd & Mayfield Rd in Brampton.