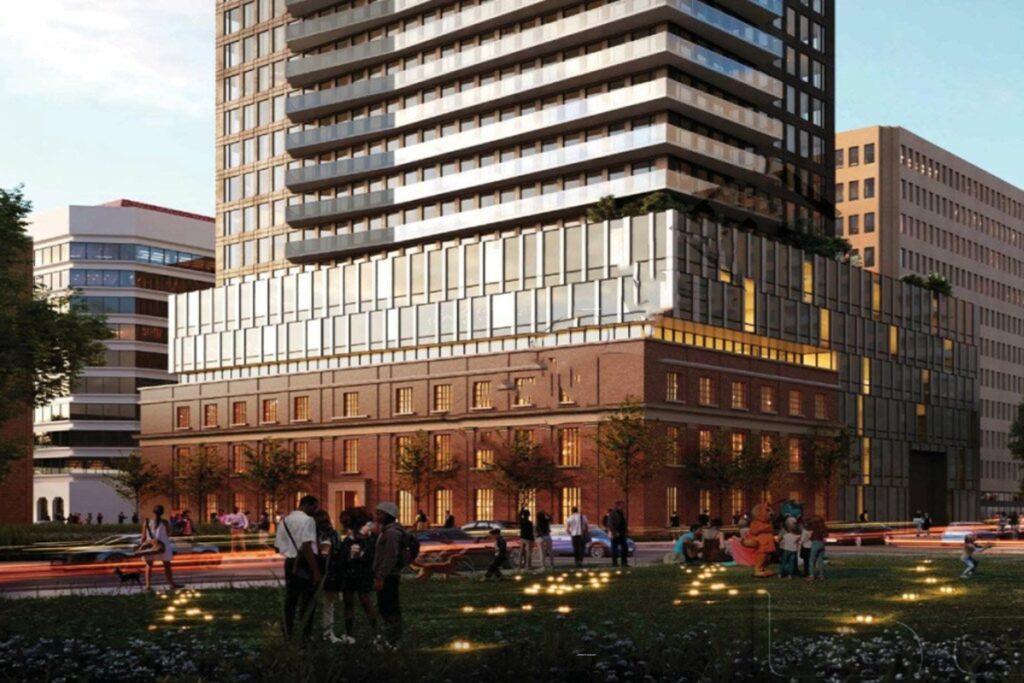| Condo Type | |
|---|---|
| Developer | |
| Floors | 40 |
| Location | |
| Occupancy | |
| Amenities | |
| Price |
(289) 207-3930
Price TBD
Investing in real estate? Meet 10 Duke Street West, a mixed-use condo tower on Kitchener’s heritage site! With one and two-bedroom units, 40 storeys of office space and convenience to public transit, it’s an exciting development for all investors. Find out more today.

Kitchener, located just west of Toronto, is experiencing rapid growth while maintaining its small-town charm. With numerous annual festivals and attractions, the city exudes vibrancy and fun. As a result, rent prices in Kitchener have been skyrocketing.
10 Duke Street West Condos offer a convenient community with easy access to public transit, jobs, and entertainment. With an impressive Walk Score of 95, daily errands can be accomplished without a car. A variety of eateries, shops, and restaurants, including King Street East, are within walking distance.
Conestoga College’s Kitchener Downtown campus is just a three-minute walk away. This highly regarded college offers over 300 career-focused programs and serves approximately 26,000 students. The proximity to campus makes this condo project an attractive choice for students.
Bingemans Amusement Centre, just a nine-minute drive away, offers a range of recreational activities, including a water park, bowling, and an outdoor stage. Centre In The Square, a large live theatre and performing arts center, is also nearby and is known for hosting Kitchener-Waterloo Symphony performances.
Nature lovers will appreciate the abundance of nearby parks, such as Vogelsang Green, Cenotaph Green, Market Green, Victoria Park, and Victoria Park Lake. For those seeking outdoor adventures, Huron Natural Area is less than a twenty-minute drive away. This sprawling natural park boasts beautiful hiking trails, forests, wetlands, meadows, and a lovely creek.
10 Duke Street West Condos will become a Kitchener icon, retaining major parts of the original 1949 red brick structure built in the Colonial Revival architectural style. The principal facade, along with the east facade and a portion of the west facade, will be preserved. The proposed programming will require the demolition of the rear facade.
With its timeless appeal, the condo project will feature classic elements like red flemish brick facade, stunning bays, limestone window sills, and a limestone band between the second and third floors.
The new 40-storey mixed-use high-rise will add 3 stepped-back podium floors on top of the heritage building and an additional 30 residential floors above it.
Inside, the 434 suites will offer spacious open concept layouts, premium features, and finishes. Each unit will be filled with natural light through floor-to-ceiling windows and feature large balconies for residents to enjoy.
Residents will be spoiled with state-of-the-art amenities, including 1,581 square feet of indoor amenity space on the ground floor and an additional 3,555 square feet of indoor space, along with 6,994 square feet of outdoor amenity space on the seventh floor.
The development will also provide ample office space with 2,785 square feet on the ground floor, 4,378 square feet on the second floor, and 3,540 square feet on the third floor.
Get Full Details Package


Fill in the form below to get the full package with payment structure, VIP pricing, additional details and so much more. 100% no-obligation.
Price TBD Consider investing in an exquisite new condominium development located in one of Toronto's most sought-after suburbs, situated at the heart of major transportation, shopping, and entertainment hubs.
Price TBD "33 Avenue Road Condos" is a 30-storey pre-construction condominium proposed by Empire Communities for Toronto's sought-after Yorkville neighborhood, situated at the northeast corner of Avenue Road and Yorkville Avenue.
Price TBD Andrin Homes has completed TAG Condos, a mixed-use development in Newmarket. This conveniently located project is near shopping centers, schools, and more.
Price TBD Located in the charming Davisville Village neighborhood, near Mt Pleasant Road and Davisville Avenue, this pre-construction project will rise.
Price TBD Get ahead of the game and invest in your future with 1966 Eglinton Avenue East Condos, a pre-construction condo development by RioCan Living located in Scarborough. Four buildings ranging from 12 to 48 storeys feature a major grocery store at grade level.
Price TBD Acorn Developments has initiated a pre-construction project called King City Detached Homes, consisting of single-family residential detached homes in the northern region of King City.
Price TBD Discover United Kingsway Condos, an upcoming boutique mid-rise condominium by Fieldgate Urban, in the desirable west-end neighbourhood of Etobicoke, Toronto.
Price TBD Yes, that is correct. 16 Cannon Street East Condos is a new high-rise condominium development in Hamilton's Beasley neighbourhood.