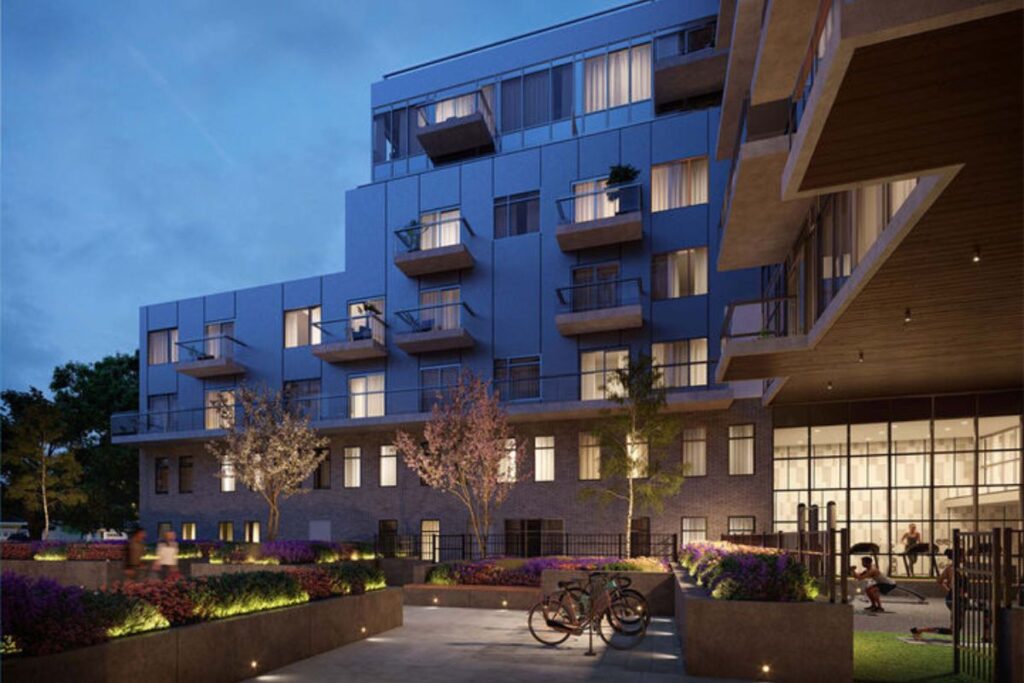| Developer | |
|---|---|
| Condo Type | |
| Floors | 15 |
| Location | |
| Occupancy | |
| Amenities | Co-working Space, Concierge, Gym, Party Room, rooftop terrace, Yoga Studio |
| Price |
(289) 207-3930
Starting from $400,000
Discover the future of urban living at 1107 Main Street West Condos, a pre-construction development in the vibrant city of Hamilton. Immerse yourself in a world where modernity and convenience unite, setting the stage for a remarkable lifestyle in this thriving community.
| Developer | |
|---|---|
| Condo Type | |
| Floors | 15 |
| Location | |
| Occupancy | |
| Amenities | Co-working Space, Concierge, Gym, Party Room, rooftop terrace, Yoga Studio |
| Price |

1107 Main Street West Condos enjoy a strategic location in Ainslie Wood East, a growing residential neighborhood with promising investment potential. Situated just south of McMaster University, this area offers convenient access to various amenities, making it an ideal place to call home.
Residents of this neighborhood are within close proximity to numerous restaurants, cafes, the McMaster Children’s Hospital, and are just 8 minutes away from downtown Hamilton. Grocery stores, banks, and pharmacies are also easily accessible, ensuring everyday essentials are within reach.
Main Street West, where the condo is located, is a well-traveled thoroughfare with excellent public transportation options provided by the Hamilton Street Railway (HSR). Multiple bus routes run along the street, making it easy for residents to get around. Additionally, the McMaster University GO station is conveniently nearby, enhancing connectivity to other parts of the region.
The neighborhood is on the verge of increased transit-orientation with the planned development of the BLAST Network by Metrolinx and HSR. The first phase of this network is the B Train, which will serve the Main/King corridor, spanning from McMaster University in the west to Eastgate Square in the east. This 14-kilometer rapid transit line, slated for completion in 2024, will not only offer a convenient transportation option but also contribute to population growth and residential intensification in the area.
1107 Main Street West Condos is an exciting project set to offer 310 residential units and 536.2 square meters of commercial space. With a total of 261,000 square feet of gross floor area (GFA), this development will provide top-quality amenities and modern finishes to cater to homebuyers seeking a luxurious living experience. The condo will include a diverse range of unit types, making it an appealing option for McMaster University students in search of upscale off-campus accommodations.
This impressive high-rise development will feature spacious open-concept units, each with its own generous balcony or terrace. Unit sizes will range from 365 to 1,557 square feet, ensuring a variety of options for prospective residents.
At the ground level, there will be four commercial units facing Main Street West, totaling 5,750 square feet. These units will be conveniently located adjacent to the residential lobby and 2,500 square feet of amenity space. Residents will have access to a large 480-square-meter central courtyard, providing a communal outdoor area where neighbors can socialize and enjoy the fresh air.
Additionally, residents will have access to 93 square meters of indoor amenity space adjacent to the courtyard. This space can be reserved for recreational and fitness facilities, enhancing the overall living experience.
Two landscaped terraces on levels 8 and 10 will offer additional private amenity spaces. These terraces will provide a perfect setting for residents to study, soak up the sun, or simply relax and unwind.
Get Full Details Package


Fill in the form below to get the full package with payment structure, VIP pricing, additional details and so much more. 100% no-obligation.
Starting from $700,000 With a competitive price point and the best city views, the Foret community in Forest Hill presents an attractive opportunity.
Starting from $949,900 The residents of East Gwillimbury's stunning neighborhood surrounding Anchor Woods, a development by Andrin Homes, will have convenient access to abundant green space.
Starting from $600,000 With top-notch lifestyle amenities, smart tech integration, and innovative interiors, this new mid-rise condo development is set to elevate your living experience.
Starting from $700,000 Discover Mile and Creek Condos, a new development by Mattamy Homes. Register on Condo Tower for detailed information on floor plans, pricing, and the surrounding area.
Starting from $600,000 Fieldgate Urban and Westdale Properties are renowned for their expertise in crafting exceptional developments, and NorthCore Condos is no exception. With its prime location in North York.
Starting from $649,900 The Frederick Condos is a modern high-rise condominium complex situated in Toronto's Leaside neighborhood. Developed by Camrost Felcorp, this pre-construction tower will rise to 30 stories.
Starting from $600,000 Soleil Condos, the newest addition to Milton's well-loved master-planned community by Mattamy Homes. Enjoy the luxury of a 6-story mid-rise building with 128 stunning new homes. Let the light in!
Starting from $ 1,569,900 Explore Hometown Hillsdale, a new Springwater neighborhood with detached homes. Crystal Homes, Fernbrook Homes, and Zancor Homes present a pre-construction project at Penetanguishene Road & Mills St East, in serene Hillsdale just north of Barrie.