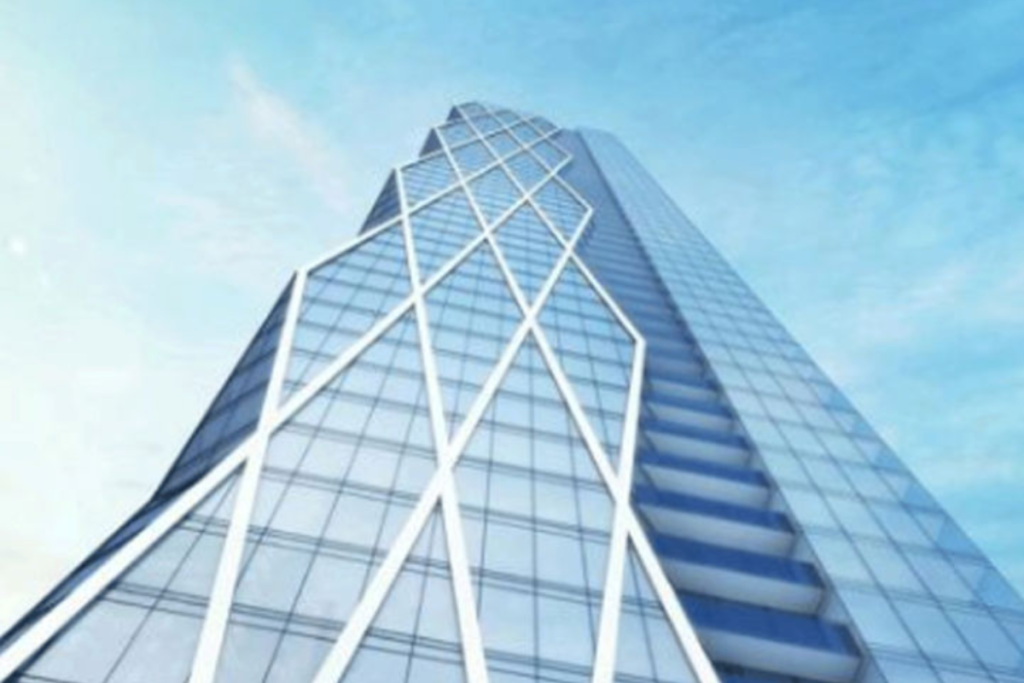| Developer | |
|---|---|
| Condo Type | |
| Floors | TBD |
| Location | |
| Occupancy | |
| Amenities | |
| Price |
(289) 207-3930
Price TBD
Located in one of Toronto’s most central locations, the Grand Hotel Redevelopment at 225 Jarvis Street is a great opportunity to invest in pre-construction real estate. With world class amenities and access to local shops and dining options, this is an investment you won’t want to miss out on!

225 Jarvis Street is located in the heart of Downtown Toronto, offering a vibrant and bustling neighborhood that is highly sought after by investors and home buyers. With a variety of local amenities at your fingertips, living here feels like a dream. The neighborhood is named after Allan Gardens, a historic building that houses a beautiful botanical garden. The gardens attract visitors from all over the city who come to admire plants and flowers from around the world.
In addition, the area features a spacious urban park that doubles as an off-leash dog park, making it a popular spot for both pet owners and those looking for a peaceful escape. The location also offers excellent transit options, with Dundas Street East right at your doorstep and easy access to Dundas Station, connecting you to Line 1 Yonge-University. Moreover, Dundas Station is situated near the vibrant Yonge-Dundas Square, reminiscent of New York City’s Times Square, featuring eye-catching billboards and trendy restaurants. Adjacent to Yonge-Dundas Square is the renowned Toronto Eaton Centre, a premier shopping destination with an impressive selection of stores and services.
The development is also conveniently close to Ryerson University, making it an attractive investment opportunity given the university’s large student population. Whether you are interested in buying for yourself or seeking potential investments, these condos offer tremendous opportunities for growth. Don’t miss out on staying updated by registering for the latest project updates.
The development will be located south of the southeastern corner of Dundas and Jarvis in downtown, close to local amenities. The site holds historical significance as it was previously the Grand Hotel and served as the local RCMP headquarters.
The planned tower will consist of 37 floors, rising from a podium ranging from 2 to 6 storeys. Indoor amenities will cover 27,850 square feet on the 4th and 6th floors, while outdoor terraces on the 5th and 7th floors will provide an additional 14,420 square feet. Each unit will also feature a private balcony. The project will replace a parking lot and will offer an underground facility with 421 parking spaces.
Get Full Details Package


Fill in the form below to get the full package with payment structure, VIP pricing, additional details and so much more. 100% no-obligation.
Price TBD Get ahead of the game and invest in your future with 1966 Eglinton Avenue East Condos, a pre-construction condo development by RioCan Living located in Scarborough. Four buildings ranging from 12 to 48 storeys feature a major grocery store at grade level.
Price TBD Located at the intersection of Pharmacy Ave & Eglinton Ave E in Toronto, 1900 Eglinton Ave East Condos is an exciting new condo development by SmartREIT.
Price TBD Consider investing in an exquisite new condominium development located in one of Toronto's most sought-after suburbs, situated at the heart of major transportation, shopping, and entertainment hubs.
Price TBD 500 Sheppard Avenue East Condos is poised to be an exciting and much-anticipated addition to North York's skyline. This pre-construction project is set to feature two stunning towers that will rise to 35 and 39 storeys.
Price TBD Acorn Developments is excited to unveil their newest undertaking, 133 Arnold Crescent, an exquisite townhome development located in the heart of Richmond Hill.
Price TBD Uncover the perfect pre-construction property at 2323 Yonge St. This new condo development is located in one of Toronto's most desirable neighbourhoods, close to shops and restaurants. Learn more about this prime real estate opportunity with Condo Tower today!
Price TBD Discover the new condominium towers at 2345 Yonge Street. This pre-construction project offers 648 residential units across 34 and 36 storeys, making it one of the most luxurious mixed-use high-rises in Toronto. Get exclusive access now!
Price TBD ATRIA Development has introduced a new mixed-use mid-rise condominium in Toronto called 2489 Dufferin Street Condos. This pre-construction project spans nine stores and features 98 residential units.