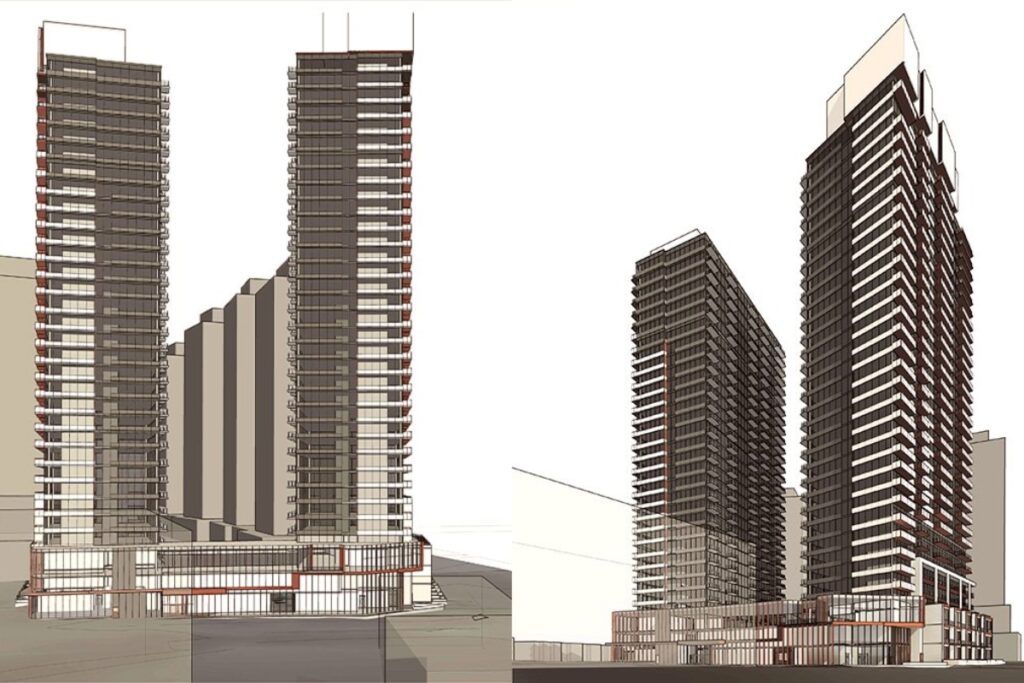| Condo Type | |
|---|---|
| Developer | |
| Floors | 34 |
| Location | |
| Occupancy | |
| Amenities | |
| Price |
(289) 207-3930
Price TBD
Ready to invest in pre-construction condo tower? Look no further than 25 Lagerfeld Drive by Menkes Developments. Enjoy easy access to a dynamic neighbourhood, public square and transit station!

25 Lagerfeld Drive Condos is situated in a transit-focused neighborhood centered around Mount Pleasant GO Station. Connected to the Kitchener GO line, this station offers access to numerous routes in Brampton’s transit system, including the Züm bus rapid service. As part of the ever-expanding Brampton community, more condo developments are expected in this area.
The condo site is conveniently located near Bovaird Drive, a major road that transforms into Hwy 7 outside the city. This provides easy access to Guelph and Kitchener-Waterloo, particularly beneficial for those in the tech industry. Bovaird Drive also features several local bus routes, offering convenient connections from Brampton to Mississauga and Vaughan.
While Brampton typically relies on cars, Mount Pleasant Village offers excellent walkable amenities. Just steps away from the condo site, you’ll find the charming Mount Pleasant Village Square. This park boasts a water feature, seasonal rink, dog-friendly green space, playground, public art displays, and a clock tower. Additionally, it’s connected to a branch of the Brampton Public Library, a primary school, and a small community center housed in a beautifully restored old train station.
Within walking distance, there are several highly rated elementary and secondary schools, including Mount Pleasant Montessori, James Potter Public School, and Worthington Public School. For additional green space, the 100-acre Creditview Sandalwood Park is just a 4-minute drive away. This park offers multiple sports fields, splash pads, a playground, and approximately 3 km of scenic trails perfect for leisurely walks. These local features cater to active family living.
25 Lagerfeld Drive Condos is an upcoming high-rise condominium project featuring 674 residential units, spread across two towers. Designed by Rafael + Bigauskas Architects, the development will consist of one 32-storey tower and one 34-storey tower, both sharing a 3-storey podium. The residential units will be available in various configurations, including 1 bedroom, 1 bedroom + den (with one or two bathrooms), and 2 bedroom units.
Additionally, the ground floor will offer select two-storey townhouses in 2 bedroom + den and 3 bedroom configurations. The project boasts ample amenity space and convenient access to public transit, making it an exciting investment opportunity for commuters, students, and families. Located on the southwest corner of Lagerfeld Dr and Ashby Field Rd, this development presents a promising prospect for real estate pre-construction leads.
The building’s spacious amenities will primarily be located on the third floor of the podium, with some areas on the ground level. Residents will have access to 11,679 sq. ft. of indoor amenity space and an additional 13,369 sq. ft. of outdoor space, resulting in a total of 25,048 sq. ft. of shared amenities.
Furthermore, the project will include four levels of underground parking, providing 523 vehicle parking spaces and 341 bike parking spaces. Preliminary architectural renderings showcase wraparound balconies and floor-to-ceiling windows with clean, white framing elements. More details regarding the design and building materials will be announced soon.
Get Full Details Package


Fill in the form below to get the full package with payment structure, VIP pricing, additional details and so much more. 100% no-obligation.
Price TBD Welcome to Ellis Lane Homes, an exciting new single-family development by Mattamy Homes, ideally located at Chinguacousy Rd & Mayfield Rd in Brampton.
Price TBD Menkes Development's latest project, 4800 Yonge Street Condos, is a 49-story condominium building in North York at the southwest corner of Yonge Street and Sheppard Avenue West.
Price TBD Discover the new condominium towers at 2345 Yonge Street. This pre-construction project offers 648 residential units across 34 and 36 storeys, making it one of the most luxurious mixed-use high-rises in Toronto. Get exclusive access now!
Price TBD Yes, that is correct. 16 Cannon Street East Condos is a new high-rise condominium development in Hamilton's Beasley neighbourhood.
Price TBD Discover 175 Millway Avenue, a new mixed-use development by SmartCentres in the bustling Concord area of Vaughan. Located at 175 Millway Ave.
Price TBD Introducing 670 Progress Condos by Fieldgate Homes, a new condo development located at Grangeway Ave & Progress Ave in Toronto. Discover modern living at its finest in this exciting new project
Price TBD Located at the intersection of Pharmacy Ave & Eglinton Ave E in Toronto, 1900 Eglinton Ave East Condos is an exciting new condo development by SmartREIT.
Price TBD Get a great deal on pre-construction condos at 2956 Eglinton Avenue East in Scarborough, Toronto. This 37 storey high-rise development will be conveniently located near McCowan Road and Eglinton Avenue East. Don't miss out.