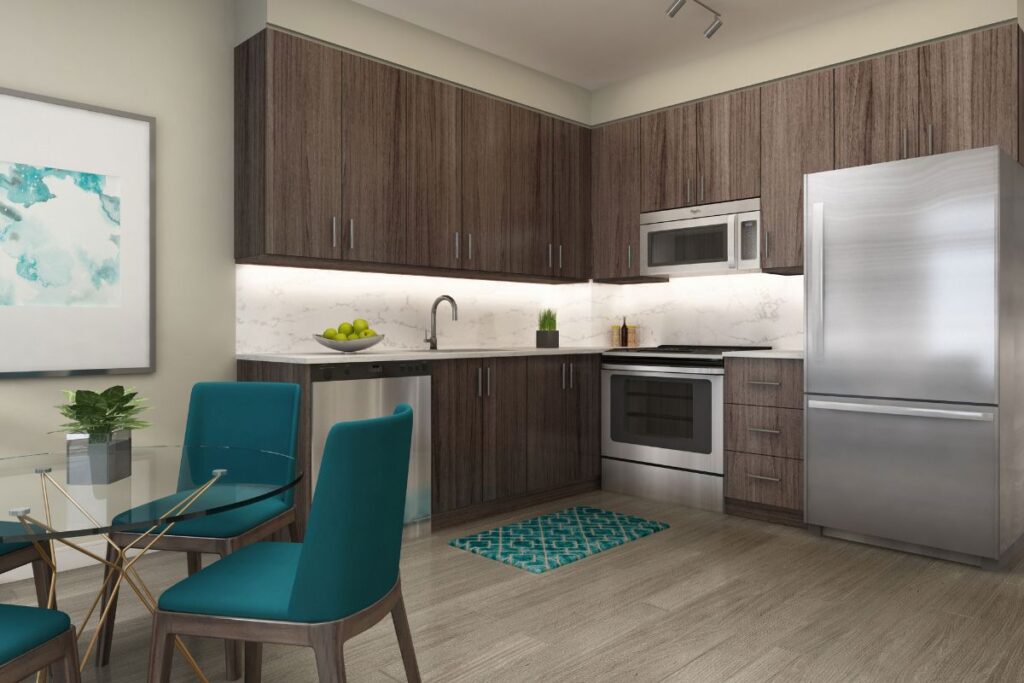| Condo Type | |
|---|---|
| Developer | |
| Floors | 5 |
| Location | |
| Occupancy | |
| Amenities | BBQ Area, Fitness Centre, Guest Suites, Lounge, Parks & Conservation, Party Room, Terrace, Virtual Concierge, yoga room |
| Price |
(289) 207-3930
Starting from $600,000
Explore the remarkable transformation of Whitby, a town on the cusp of unprecedented growth. Castle Group’s Harbour TEN10 presents contemporary condos in this Lake Ontario community, poised to embrace a new era of vibrancy and modern living
| Condo Type | |
|---|---|
| Developer | |
| Floors | 5 |
| Location | |
| Occupancy | |
| Amenities | BBQ Area, Fitness Centre, Guest Suites, Lounge, Parks & Conservation, Party Room, Terrace, Virtual Concierge, yoga room |
| Price |

These condos find their place along Whitby’s bustling commercial strip, a key thoroughfare that spans across Whitby, Ajax, and Oshawa, seamlessly connecting these vibrant communities. Just a leisurely stroll away, lies the heart of the city at the intersection of Dundas Street East and Brock. This bustling hub, brimming with options like KB Food and The Vault Gastropub, promises an array of dining and shopping experiences for residents to relish.
With Dundas Street East serving as a central artery, navigating the city becomes effortlessly convenient whether you opt for wheels or public transit. The Durham Regional Transit system ensures smooth connectivity, whisking you to destinations like Ajax and Oshawa. The added perk is direct access to the Whitby GO Station, a boon for the daily commuters journeying to and from the GTA. In under an hour, professionals can effortlessly traverse to Toronto’s Financial District, courtesy of the well-placed transit options.
Whitby emerges as a top-tier investment choice within the GTA, largely owing to its ambitious blueprint for converting Port Whitby into a thriving mixed-use community. The ongoing redevelopment initiative aims to transform currently underutilized land into a bustling epicenter. Presently hosting 2,000 residents and a mere 500 jobs, the region’s projected growth by 2031 paints a vivid picture, anticipating 12,500 residents and 3,790 jobs. This orchestrated expansion mirrors the town’s broader trajectory, with the population poised to swell from 128,377 in 2016 to an estimated 193,000 by 2031.
Discover a remarkable developer renowned for their captivating designs and exceptional amenities. The architectural beauty of these buildings is set to make an indelible mark in a town that’s swiftly evolving before our very eyes. As the landscape transforms, this development stands out as an emblem of innovation and style.
Nestled on the bustling main street of the town, these condos find themselves encircled by charming low-rise commercial structures. The allure of their location is further enhanced by their proximity to the iconic Canadian Pacific Railway, just a stone’s throw away. This harmonious blend of urban energy and historical charm creates an enticing environment for residents to thrive.
The condo development company consistently excels in presenting awe-inspiring architectural marvels along with world-class amenities. Notable highlights include an inviting lobby adorned with a cozy fireplace, the Let’s Play Room, a social haven known as The Social Lounge/Party Room featuring access to a BBQ Terrace, and the serene Imagination Relaxation Room. Fitness enthusiasts can indulge in the well-equipped Zen Yoga Room and Fitness Gym, while the GreenSpace Playground area adds a touch of nature. Convenience meets modernity with the inclusion of a virtual concierge service.
The living spaces offered encompass a variety of layouts to suit different needs. Ranging from cozy 1-bedroom units spanning 594 to 609 square feet, to more spacious options like the 1-bedroom plus den units at 686 square feet. Families or those seeking more room can explore the 2-bedroom units, varying from 738 to 981 square feet, as well as the 2-bedroom plus den units spanning from 920 to 978 square feet. For those requiring more space, the 3-bedroom units provide ample room, measuring at 1,211 square feet. This development caters to a diverse array of preferences, ensuring a perfect fit for every resident.
Get Full Details Package


Fill in the form below to get the full package with payment structure, VIP pricing, additional details and so much more. 100% no-obligation.
Starting from $2,279,900 At Oakridge Green Homes, a perfect collection of exquisite 42' and 50' detached singles backing onto natural, undeveloped green spaces, embrace the Richmond Hill Lifestyle. Modern and traditional architecture, expansive open-concept designs.
Starting from $717,990 EMBLEM is constructing The Design District Condos, a 31-story, 931-unit high-rise in Hamilton's downtown core. The new condominium complex is located at 41 Wilson St.
Starting from $649,900 The Frederick Condos is a modern high-rise condominium complex situated in Toronto's Leaside neighborhood. Developed by Camrost Felcorp, this pre-construction tower will rise to 30 stories.
Starting from $519,990 Marlin Spring has just completed the luxury mixed-use The Dawes Condos in Toronto. The Danforth Village neighborhood, southwest of the intersection of Dawes Road and Danforth Avenue, is where this pre-construction project will be situated between 10 and 30 Dawes Road.
Starting from $1,200,000 Discover the luxurious Vita on the Lake 2 Condos by Mattamy Homes. Register on Condo Tower to explore floor plans, pricing, and the stunning surroundings in detail.
Starting from $505,900 Welcome to Horseshoe Residences, Forest Hill's newest development by Freed. Register on Condo Tower for detailed pricing, floor plans, and more information.
Starting from $900,000 The Twelve Hundred Condos is an upcoming 8-storey mid-rise mixed-use condominium by Fieldgate Urban, located at 1200 Dundas St W in the vibrant Dufferin Grove neighbourhood of Toronto.
Starting from $782,000 Tridel's latest mixed-use mid-rise condominium building in Mississauga is called Harbourwalk Condos. The 1300 Lakeshore Road East address of this 863 unit, 19 story pre-construction project is close to the Long Branch GO station in the Lakeview neighborhood.