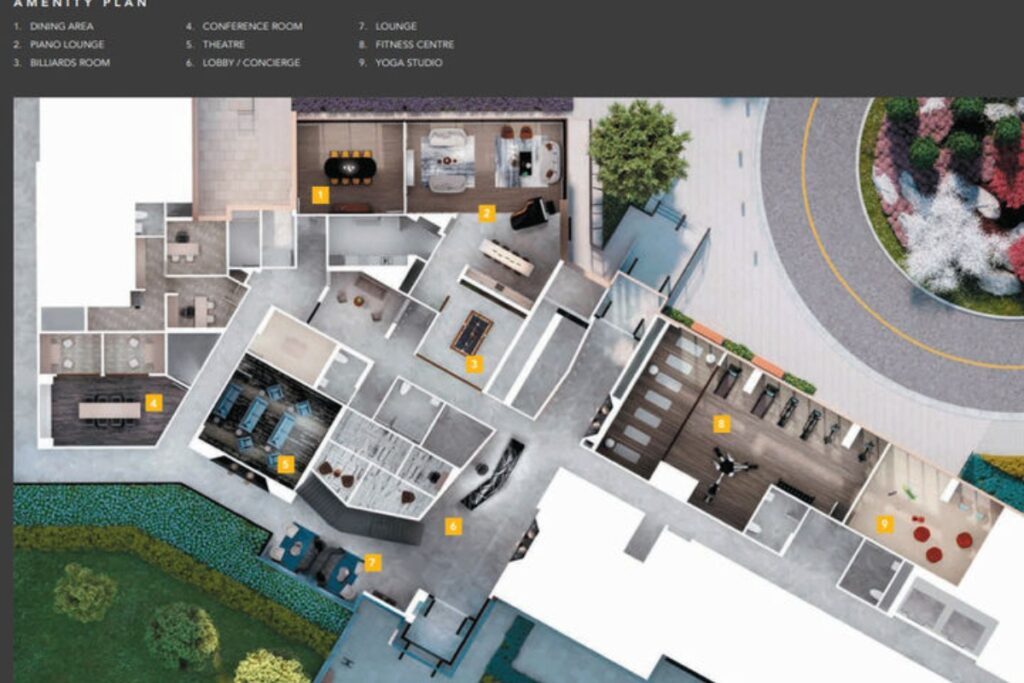| Condo Type | |
|---|---|
| Developer | |
| Floors | 9 |
| Location | |
| Occupancy | |
| Amenities | Conference Room, Fitness Centre, Lobby, Lounge, Outdoor Dinning and Seating with BBQ, theatre, Yoga Studio |
| Price |
(289) 207-3930
Starting from $600,000
Thinking of investing in real estate? Check out these luxurious condos and townhouses now available pre-construction in Richmond Hill. Learn more about the process and what makes this such a desirable location for investment!
| Condo Type | |
|---|---|
| Developer | |
| Floors | 9 |
| Location | |
| Occupancy | |
| Amenities | Conference Room, Fitness Centre, Lobby, Lounge, Outdoor Dinning and Seating with BBQ, theatre, Yoga Studio |
| Price |

The area of Bayview Avenue and Elgin Mills Road East shows great potential for residential growth in the GTA. Located on the northern edge of the Richmond Hill Centre/Langstaff Gateway Urban Growth Centre, it offers convenient access to Aurora, Newmarket, North York, Vaughan, and Markham. With suburban homes to the south and west and green spaces on the other sides, it provides a peaceful and tranquil living environment away from the city noise. The future High Tech Subway Station on Line 1 Yonge-University is just a 15-minute drive south, and Richmond Hill GO Station is only 8 minutes away.
Residents of NEXT2 at Elgin East will have easy access to the Richmond Green Sports Centre and Park, offering various recreational activities such as sports fields, skating trails, and skateboarding parks. Tom Graham Arena and Summit Golf and Country Club are also nearby.
For shopping, popular brands like Costco, PetSmart, Michaels, and Home Depot are located in the vicinity, offering a wide range of consumer choices.
Highway 404, connecting to highways 401 and 407, is just minutes away, providing convenient access across the GTA.
Register today to learn more about this exciting development. It’s the right time to take action in today’s changing real estate landscape. Connect today to shape your future.
NEXT2 at Elgin East offers 15 condo and townhome blocks featuring a variety of stunning new homes. The development boasts a sophisticated one-storey lobby and amenity space, with a stylish exterior design blending natural brick, glass, and precast panels. Residents can enjoy luxurious amenities like a fully-staffed concierge service, pet washing station, and individual storage lockers.
For entertainment, there are state-of-the-art facilities including a theatre room, music room, piano lounge room, hobby room, and game room. An elegantly appointed party room, warming kitchen, and private dining room are perfect for group celebrations. The development also offers a business centre, gym, yoga studio, furnished outdoor lounge with barbecue area, and an exterior landscaped park.
The suite finishes include 9 ft ceilings, smooth ceilings throughout, standard 12 X 24 tile, and luxury vinyl plank flooring. The extravagant master ensuite features an undermount sink with quartz countertop, frameless glass shower doors, and a custom-designed vanity with a mirror. Additional highlights include a second bathroom with designer-selected fixtures and a soaker tub with a glass shower enclosure. Each suite also includes in-suite laundry with a stacked front-loading washer and dryer.
Get Full Details Package


Fill in the form below to get the full package with payment structure, VIP pricing, additional details and so much more. 100% no-obligation.
Starting from $999,990 The Madison Group recently completed the high-rise condominium project in Toronto known as ALiAS Condos. This construction site is situated at 114 Church St, southwest of the intersection of Church and Richmond St E.
Starting from $600,000 With top-notch lifestyle amenities, smart tech integration, and innovative interiors, this new mid-rise condo development is set to elevate your living experience.
Starting from $717,990 EMBLEM is constructing The Design District Condos, a 31-story, 931-unit high-rise in Hamilton's downtown core. The new condominium complex is located at 41 Wilson St.
Starting from $700,000 Discover Mile and Creek Condos, a new development by Mattamy Homes. Register on Condo Tower for detailed information on floor plans, pricing, and the surrounding area.
Starting from $1,379,900 The Upper East Village is a highly anticipated project that will bring a sense of modern living and accessible luxury to this area of midtown when it is completed in 2023.
Starting from $2,400,000 Discover King's Calling, an exciting new single family home development in King City by Fernbrook Homes, conveniently situated at Dufferin St & 15th Sideroad.
Starting from $949,900 The residents of East Gwillimbury's stunning neighborhood surrounding Anchor Woods, a development by Andrin Homes, will have convenient access to abundant green space.
Starting from $505,900 Welcome to Horseshoe Residences, Forest Hill's newest development by Freed. Register on Condo Tower for detailed pricing, floor plans, and more information.