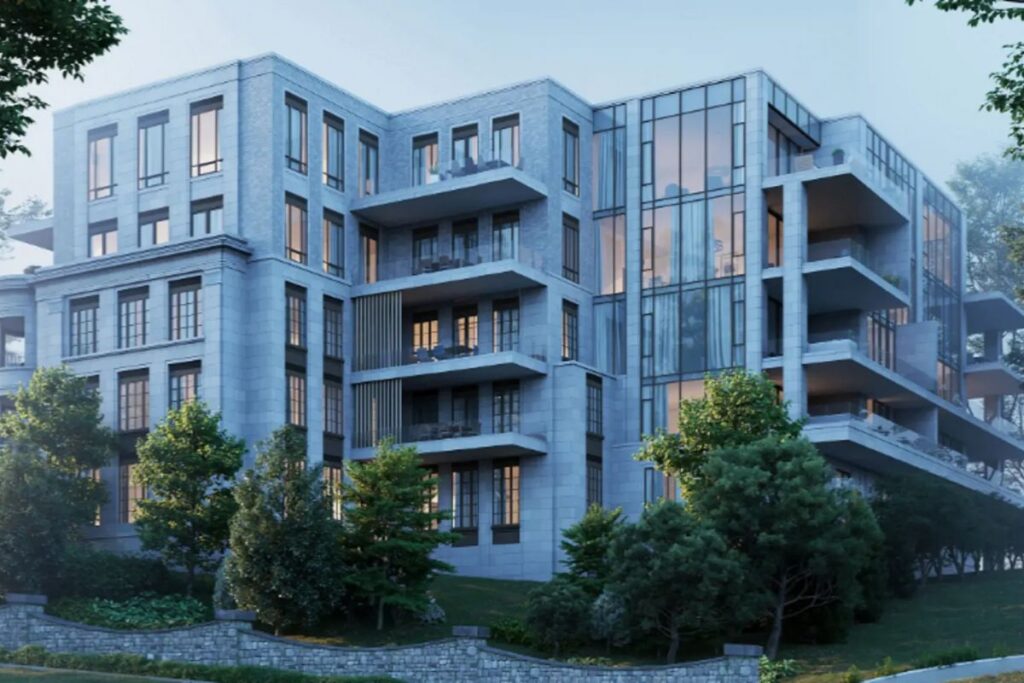| Condo Type | |
|---|---|
| Developer | |
| Floors | 5 |
| Location | |
| Occupancy | |
| Amenities | Lobby Lounge, Lounge, On-site Parking, Outdoor Chalet Patio, Outdoor Lounge, Private Dining Room, Rooftop Lounge, theatre |
| Price |
(289) 207-3930
Starting from $4,000,000
The exterior of 77 Clarendon Avenue, a new condo development which will be five stories high & have an antique-style design, will blend in beautifully.
| Condo Type | |
|---|---|
| Developer | |
| Floors | 5 |
| Location | |
| Occupancy | |
| Amenities | Lobby Lounge, Lounge, On-site Parking, Outdoor Chalet Patio, Outdoor Lounge, Private Dining Room, Rooftop Lounge, theatre |
| Price |

The exterior of this new condo development, which will be five stories high and have an antique-style design, will blend in beautifully with the other nearby low-rise structures. In the charming and exciting Midtown Toronto neighbourhood, there is a brand-new low-rise luxury condominium called 77 Clarendon Avenue Condos.
This Menkes condominium project will be located close to Spadina Avenue and St. Clair Avenue. Richard Wengle Architects will create the building, which is situated at 77 Clarendon Avenue.
30 residential suites, ideal for families, newlyweds, and professionals, will soon be built in an urban, transit-friendly neighbourhood, according to investors.
Grandiose entrance and a combination of limestone and marble will be used to construct the front facade. Private balconies and big glass windows will be available in the development’s back.
On the ground floor, there will be more than 7600 square feet of indoor amenity space. On the south side of the building, there will be an outdoor amenity common area that is easily accessible from the indoor amenity space.
A luxurious condominium with a low rise close to Winston Churchill Park
There will be 9 parking spaces reserved for guests in addition to 46 parking spaces for residents. 30 bicycle spaces will be added to the structure for cyclists.
To increase the area’s lush greenery, Menkes Developments plans to plant 31 new trees, some of which will be public and some of which will be private. This charming construction will blend in beautifully with the neighbourhood and offer future residents a unique development.
Get Full Details Package


Fill in the form below to get the full package with payment structure, VIP pricing, additional details and so much more. 100% no-obligation.
Starting from $999,990 The Madison Group recently completed the high-rise condominium project in Toronto known as ALiAS Condos. This construction site is situated at 114 Church St, southwest of the intersection of Church and Richmond St E.
Starting from $979,900 In Midtown Toronto, there is a mixed-use high-rise condominium called The Capitol Residences. The Madison Group and Westdale Properties new pre-construction project is situated at 2500 Yonge St., close to the Yonge and Eglinton intersection.
Starting from $949,900 The residents of East Gwillimbury's stunning neighborhood surrounding Anchor Woods, a development by Andrin Homes, will have convenient access to abundant green space.
Starting from $649,900 The Frederick Condos is a modern high-rise condominium complex situated in Toronto's Leaside neighborhood. Developed by Camrost Felcorp, this pre-construction tower will rise to 30 stories.
Starting from $500,000 Welcome to Martha James Condos, a new development by Mattamy Homes. Register on Condo Tower for detailed information on floor plans, pricing, and more.
Starting from $400,000 Located in Mississauga, Above Condos is a brand-new condominium complex with mixed uses. This Marlin Spring and RioCan Living pre-construction project will be located at 30 Bristol Road East, close to Hurontario Street and Eglinton Avenue West in the Hurontario neighborhood.
Starting from $700,000 Discover Mile and Creek Condos, a new development by Mattamy Homes. Register on Condo Tower for detailed information on floor plans, pricing, and the surrounding area.
Starting from $519,990 Marlin Spring has just completed the luxury mixed-use The Dawes Condos in Toronto. The Danforth Village neighborhood, southwest of the intersection of Dawes Road and Danforth Avenue, is where this pre-construction project will be situated between 10 and 30 Dawes Road.